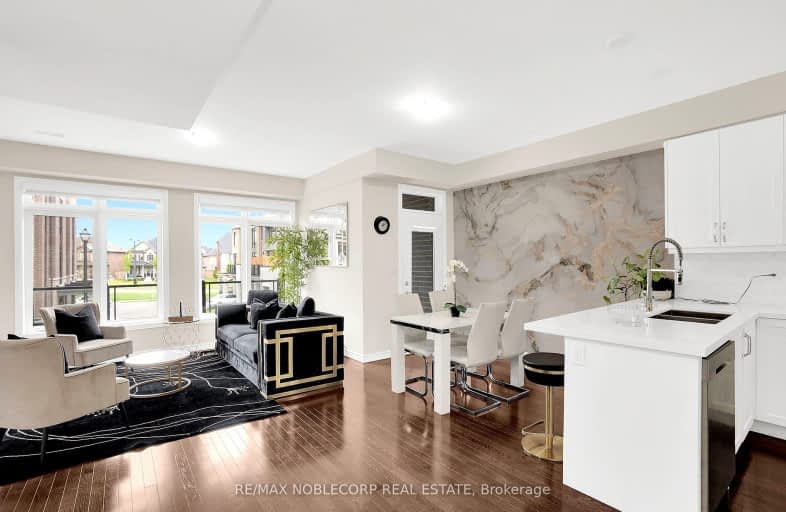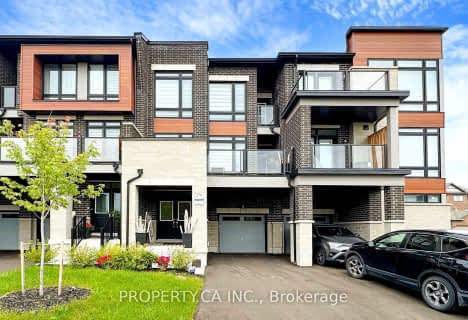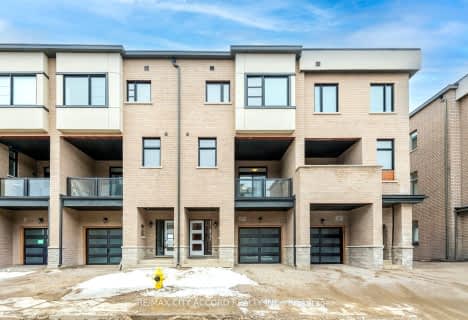Car-Dependent
- Almost all errands require a car.
10
/100
Minimal Transit
- Almost all errands require a car.
20
/100
Somewhat Bikeable
- Most errands require a car.
27
/100

Pope Francis Catholic Elementary School
Elementary: Catholic
0.39 km
Kleinburg Public School
Elementary: Public
3.12 km
Castle Oaks P.S. Elementary School
Elementary: Public
3.97 km
St Stephen Catholic Elementary School
Elementary: Catholic
2.98 km
Sir Isaac Brock P.S. (Elementary)
Elementary: Public
3.94 km
Beryl Ford
Elementary: Public
4.34 km
Woodbridge College
Secondary: Public
8.32 km
Tommy Douglas Secondary School
Secondary: Public
7.64 km
Holy Cross Catholic Academy High School
Secondary: Catholic
7.93 km
Cardinal Ambrozic Catholic Secondary School
Secondary: Catholic
4.99 km
Emily Carr Secondary School
Secondary: Public
5.53 km
Castlebrooke SS Secondary School
Secondary: Public
5.20 km
-
Panorama Park
Toronto ON 11.05km -
Summerlea Park
2 Arcot Blvd, Toronto ON M9W 2N6 14.11km -
Mill Pond Park
262 Mill St (at Trench St), Richmond Hill ON 17.56km
-
TD Bank Financial Group
3978 Cottrelle Blvd, Brampton ON L6P 2R1 4.97km -
BMO Bank of Montreal
3737 Major MacKenzie Dr (at Weston Rd.), Vaughan ON L4H 0A2 8.24km -
TD Canada Trust Branch and ATM
4499 Hwy 7, Woodbridge ON L4L 9A9 8.73km









