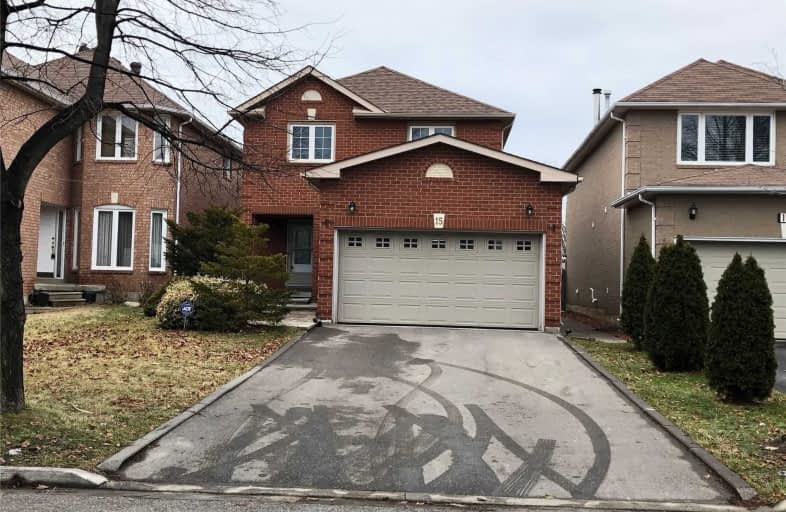Leased on Feb 05, 2021
Note: Property is not currently for sale or for rent.

-
Type: Detached
-
Style: 2-Storey
-
Lease Term: 1 Year
-
Possession: Immediatley
-
All Inclusive: N
-
Lot Size: 35.1 x 125 Feet
-
Age: No Data
-
Days on Site: 3 Days
-
Added: Feb 02, 2021 (3 days on market)
-
Updated:
-
Last Checked: 3 months ago
-
MLS®#: N5101597
-
Listed By: Bay street group inc., brokerage
Almost Fully Renovated From Ground To Ceiling Beautiful Home Situated In High Demand Area! Close To Promenade Mall, Schools, Public Transit, & All Major Hwy's. A Functional Layout. Combined Liv/Din Rm, Spacious Eat-In Kit W/W/O To Patio On A Beautiful Fenced Yard. Fully Finished Bsmnt. Great Family Home! Great Location!
Extras
Stainless Steel Appliances - Fridge, Stove, Dishwasher, All Elf's, All Window Coverings, Washer/Dryer, Garage Opener, Cac, Cv, All Newer Windows. Internet Wired. Tenant To Snow Shovel & Lawn Mowing
Property Details
Facts for 15 Glenbury Drive, Vaughan
Status
Days on Market: 3
Last Status: Leased
Sold Date: Feb 05, 2021
Closed Date: Feb 15, 2021
Expiry Date: Apr 30, 2021
Sold Price: $3,350
Unavailable Date: Feb 05, 2021
Input Date: Feb 02, 2021
Prior LSC: Leased
Property
Status: Lease
Property Type: Detached
Style: 2-Storey
Area: Vaughan
Community: Brownridge
Availability Date: Immediatley
Inside
Bedrooms: 4
Bathrooms: 4
Kitchens: 1
Rooms: 8
Den/Family Room: Yes
Air Conditioning: Central Air
Fireplace: Yes
Laundry: Ensuite
Washrooms: 4
Utilities
Utilities Included: N
Building
Basement: Finished
Heat Type: Forced Air
Heat Source: Gas
Exterior: Brick
Private Entrance: Y
Water Supply: Municipal
Special Designation: Unknown
Parking
Driveway: Private
Parking Included: Yes
Garage Spaces: 2
Garage Type: Attached
Covered Parking Spaces: 4
Total Parking Spaces: 6
Fees
Cable Included: No
Central A/C Included: No
Common Elements Included: No
Heating Included: No
Hydro Included: No
Water Included: No
Land
Cross Street: Bathurst/Centre
Municipality District: Vaughan
Fronting On: East
Pool: None
Sewer: Sewers
Lot Depth: 125 Feet
Lot Frontage: 35.1 Feet
Payment Frequency: Monthly
Rooms
Room details for 15 Glenbury Drive, Vaughan
| Type | Dimensions | Description |
|---|---|---|
| Living Main | 4.99 x 6.21 | Pot Lights, Crown Moulding, Combined W/Dining |
| Dining Main | 4.99 x 6.21 | Pot Lights, Crown Moulding, Combined W/Dining |
| Kitchen Main | 3.04 x 4.96 | Stainless Steel Appl, Quartz Counter, Breakfast Area |
| Family Main | 3.87 x 3.78 | Fireplace, Picture Window, Pot Lights |
| Master 2nd | 4.26 x 3.99 | 4 Pc Ensuite, W/I Closet, Large Closet |
| 2nd Br 2nd | 3.04 x 3.17 | Broadloom, Window, Large Closet |
| 3rd Br 2nd | 3.35 x 4.26 | Broadloom, Window, Large Closet |
| 4th Br 2nd | 3.04 x 2.77 | Window, Closet |
| Rec Bsmt | 3.96 x 5.80 | 4 Pc Bath, Broadloom, Pot Lights |
| Other Bsmt | 3.38 x 3.68 | Broadloom, Pot Lights |
| XXXXXXXX | XXX XX, XXXX |
XXXXXX XXX XXXX |
$X,XXX |
| XXX XX, XXXX |
XXXXXX XXX XXXX |
$X,XXX | |
| XXXXXXXX | XXX XX, XXXX |
XXXXXX XXX XXXX |
$X,XXX |
| XXX XX, XXXX |
XXXXXX XXX XXXX |
$X,XXX | |
| XXXXXXXX | XXX XX, XXXX |
XXXX XXX XXXX |
$X,XXX,XXX |
| XXX XX, XXXX |
XXXXXX XXX XXXX |
$X,XXX,XXX | |
| XXXXXXXX | XXX XX, XXXX |
XXXXXXX XXX XXXX |
|
| XXX XX, XXXX |
XXXXXX XXX XXXX |
$X,XXX,XXX | |
| XXXXXXXX | XXX XX, XXXX |
XXXXXXX XXX XXXX |
|
| XXX XX, XXXX |
XXXXXX XXX XXXX |
$X,XXX,XXX | |
| XXXXXXXX | XXX XX, XXXX |
XXXXXXX XXX XXXX |
|
| XXX XX, XXXX |
XXXXXX XXX XXXX |
$X,XXX,XXX |
| XXXXXXXX XXXXXX | XXX XX, XXXX | $3,350 XXX XXXX |
| XXXXXXXX XXXXXX | XXX XX, XXXX | $3,450 XXX XXXX |
| XXXXXXXX XXXXXX | XXX XX, XXXX | $3,300 XXX XXXX |
| XXXXXXXX XXXXXX | XXX XX, XXXX | $3,400 XXX XXXX |
| XXXXXXXX XXXX | XXX XX, XXXX | $1,160,000 XXX XXXX |
| XXXXXXXX XXXXXX | XXX XX, XXXX | $1,199,000 XXX XXXX |
| XXXXXXXX XXXXXXX | XXX XX, XXXX | XXX XXXX |
| XXXXXXXX XXXXXX | XXX XX, XXXX | $1,258,800 XXX XXXX |
| XXXXXXXX XXXXXXX | XXX XX, XXXX | XXX XXXX |
| XXXXXXXX XXXXXX | XXX XX, XXXX | $1,359,900 XXX XXXX |
| XXXXXXXX XXXXXXX | XXX XX, XXXX | XXX XXXX |
| XXXXXXXX XXXXXX | XXX XX, XXXX | $1,399,900 XXX XXXX |

Charlton Public School
Elementary: PublicWestminster Public School
Elementary: PublicBrownridge Public School
Elementary: PublicWilshire Elementary School
Elementary: PublicRosedale Heights Public School
Elementary: PublicVentura Park Public School
Elementary: PublicNorth West Year Round Alternative Centre
Secondary: PublicNewtonbrook Secondary School
Secondary: PublicVaughan Secondary School
Secondary: PublicWestmount Collegiate Institute
Secondary: PublicNorthview Heights Secondary School
Secondary: PublicSt Elizabeth Catholic High School
Secondary: Catholic- 3 bath
- 4 bed
55 Sassafras Circle, Vaughan, Ontario • L4J 8M7 • Patterson
- 3 bath
- 4 bed
- 1100 sqft
9 Lister Drive, Toronto, Ontario • M2R 2W7 • Newtonbrook West
- 4 bath
- 4 bed
128 Anthony Lane, Vaughan, Ontario • L4K 3L2 • Glen Shields
- 3 bath
- 4 bed
Main -4 Mather Court, Vaughan, Ontario • L4J 3A8 • Lakeview Estates






