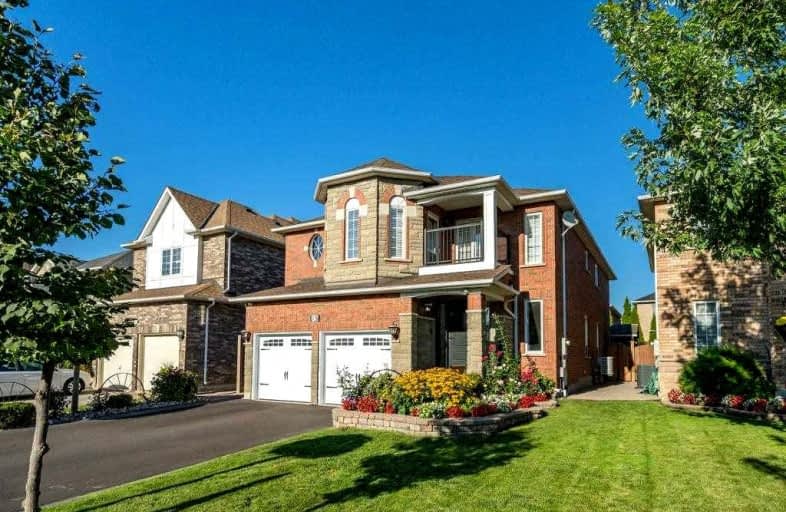Sold on Sep 10, 2021
Note: Property is not currently for sale or for rent.

-
Type: Detached
-
Style: 2-Storey
-
Size: 2500 sqft
-
Lot Size: 39.37 x 105.31 Feet
-
Age: 16-30 years
-
Taxes: $6,164 per year
-
Days on Site: 7 Days
-
Added: Sep 03, 2021 (1 week on market)
-
Updated:
-
Last Checked: 2 months ago
-
MLS®#: N5358809
-
Listed By: Re/max premier inc., brokerage
Updated 5 Bedroom Home On Fully Landscaped Lot Maple. Gleaming Wood Floors (Main & 2nd Level). Fully Finished Bsmt W/Sep Entrance, Wet Bar, Media Room & 3Pc Bath Combined With Fully Landscaped Yard W/Sitting & Bbq Areas All Make This Home Great For Entertaining. Potlights, Wainscotting, Travertine & Porcelain Ceramics. Main Flr Laundry, Plenty Of Storage Space In Bsmt In Garage. See 3D Virtual Tour For More Photos, Flr Plans & Video. Don't Miss This One !!
Extras
All Elfs, Window Cov. Main Flr: St.Steel Gas Stove, Fridge, Dw, Canapy Hood, Washer, Dryer. Bsmt: Fridge, Freezer, Bar & Wine Fridges, Surround Sound (Exclude Receiver), Cac & Furnace(2019) Roof(2012) New Windows & Doors(2018-2020) And More
Property Details
Facts for 15 Logwood Drive, Vaughan
Status
Days on Market: 7
Last Status: Sold
Sold Date: Sep 10, 2021
Closed Date: Nov 01, 2021
Expiry Date: Nov 02, 2021
Sold Price: $1,605,000
Unavailable Date: Sep 10, 2021
Input Date: Sep 03, 2021
Prior LSC: Listing with no contract changes
Property
Status: Sale
Property Type: Detached
Style: 2-Storey
Size (sq ft): 2500
Age: 16-30
Area: Vaughan
Community: Maple
Availability Date: Flexible
Inside
Bedrooms: 5
Bathrooms: 4
Kitchens: 1
Kitchens Plus: 1
Rooms: 10
Den/Family Room: Yes
Air Conditioning: Central Air
Fireplace: Yes
Laundry Level: Main
Central Vacuum: Y
Washrooms: 4
Building
Basement: Finished
Basement 2: Sep Entrance
Heat Type: Forced Air
Heat Source: Gas
Exterior: Brick
Exterior: Stone
Water Supply: Municipal
Special Designation: Unknown
Other Structures: Garden Shed
Parking
Driveway: Pvt Double
Garage Spaces: 2
Garage Type: Attached
Covered Parking Spaces: 4
Total Parking Spaces: 6
Fees
Tax Year: 2021
Tax Legal Description: Lot 370, Plan 65M3338
Taxes: $6,164
Highlights
Feature: Hospital
Feature: Library
Feature: Park
Feature: Place Of Worship
Feature: Rec Centre
Feature: School
Land
Cross Street: Keele/Drummond
Municipality District: Vaughan
Fronting On: East
Parcel Number: 03331385
Pool: None
Sewer: Sewers
Lot Depth: 105.31 Feet
Lot Frontage: 39.37 Feet
Zoning: Single Family De
Additional Media
- Virtual Tour: https://tours.digenovamedia.ca/15-logwood-drive-vaughan-on-l6a-3c8
Rooms
Room details for 15 Logwood Drive, Vaughan
| Type | Dimensions | Description |
|---|---|---|
| Living Main | 6.80 x 3.66 | Hardwood Floor, French Doors, Combined W/Dining |
| Dining Main | 6.80 x 3.66 | Pot Lights, French Doors, Combined W/Living |
| Kitchen Main | 3.87 x 4.07 | Centre Island, Granite Counter, Updated |
| Breakfast Main | 3.03 x 3.01 | W/O To Deck, Pot Lights, Pantry |
| Family Main | 6.26 x 6.02 | Hardwood Floor, Gas Fireplace, Pot Lights |
| Master 2nd | 5.95 x 5.76 | 5 Pc Ensuite, W/I Closet, Ceiling Fan |
| 2nd Br 2nd | 3.50 x 3.64 | 5 Pc Bath, Closet, Ceiling Fan |
| 3rd Br 2nd | 5.37 x 4.89 | Bay Window, His/Hers Closets, W/O To Balcony |
| 4th Br 2nd | 3.04 x 3.65 | Window, Closet, Ceiling Fan |
| 5th Br 2nd | 3.04 x 3.60 | Window, Closet, Ceiling Fan |
| Rec Bsmt | 8.21 x 6.88 | Broadloom, Wet Bar, Gas Fireplace |
| Media/Ent Bsmt | 3.18 x 5.61 | Raised Floor, Wall Sconce Lighting, Wainscoting |
| XXXXXXXX | XXX XX, XXXX |
XXXX XXX XXXX |
$X,XXX,XXX |
| XXX XX, XXXX |
XXXXXX XXX XXXX |
$X,XXX,XXX |
| XXXXXXXX XXXX | XXX XX, XXXX | $1,605,000 XXX XXXX |
| XXXXXXXX XXXXXX | XXX XX, XXXX | $1,499,000 XXX XXXX |

ÉÉC Le-Petit-Prince
Elementary: CatholicSt David Catholic Elementary School
Elementary: CatholicMichael Cranny Elementary School
Elementary: PublicDivine Mercy Catholic Elementary School
Elementary: CatholicMackenzie Glen Public School
Elementary: PublicHoly Jubilee Catholic Elementary School
Elementary: CatholicSt Luke Catholic Learning Centre
Secondary: CatholicTommy Douglas Secondary School
Secondary: PublicMaple High School
Secondary: PublicSt Joan of Arc Catholic High School
Secondary: CatholicStephen Lewis Secondary School
Secondary: PublicSt Jean de Brebeuf Catholic High School
Secondary: Catholic- 4 bath
- 5 bed



