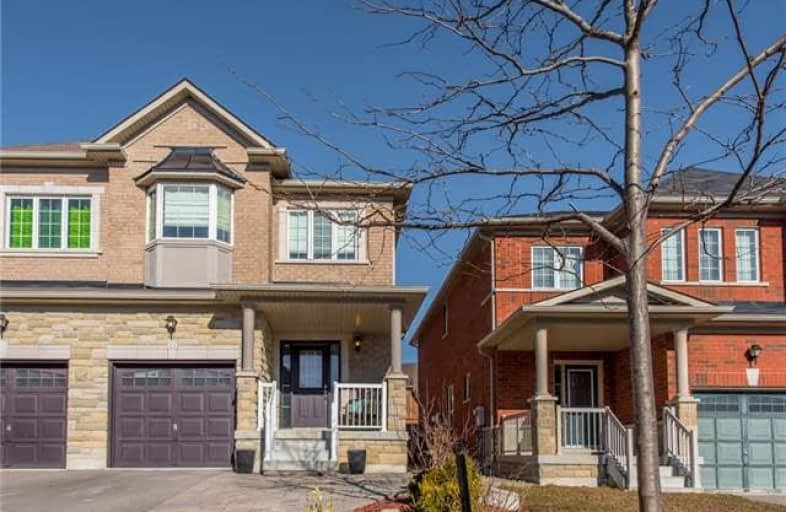Sold on Apr 06, 2018
Note: Property is not currently for sale or for rent.

-
Type: Semi-Detached
-
Style: 2-Storey
-
Size: 1500 sqft
-
Lot Size: 24.61 x 103.66 Feet
-
Age: No Data
-
Taxes: $4,316 per year
-
Days on Site: 16 Days
-
Added: Sep 07, 2019 (2 weeks on market)
-
Updated:
-
Last Checked: 3 months ago
-
MLS®#: N4072897
-
Listed By: Royal lepage real estate professionals, brokerage
Welcome Home! 2 Storey Semi Detached In Vellore Village. Greenpark Home. 1897 Sq.Ft Built In 2011. 4 Bed/4 Bath. Upgraded Kitchen With Granite Countertops, Open To Dining Room, Island , W/O To Rear Yard. Spacious Master With Ensuite And W/I Closet. Finished Bsmt With 2nd Kitchen, Huge Laundry. Plenty Of Storage. Open Concept & 3Pc Bath. Direct Access Into Home From Garage. Schools, Parks, Transit, Highways, Shops - All Nearby. Perfect Home For Families.
Extras
All Electrical Fixt, Window Coverings, Fridge, Gas Stove, Dishwasher, Washer/Dryer. Central Vac, Garage Door Motor And Components. Alarm System. Exclude: Salon Equipment, Fridge, Stove In Basement. Hwt & Water Filtration System In Rented.
Property Details
Facts for 15 Manordale Crescent, Vaughan
Status
Days on Market: 16
Last Status: Sold
Sold Date: Apr 06, 2018
Closed Date: Jun 15, 2018
Expiry Date: Jul 31, 2018
Sold Price: $854,000
Unavailable Date: Apr 06, 2018
Input Date: Mar 21, 2018
Property
Status: Sale
Property Type: Semi-Detached
Style: 2-Storey
Size (sq ft): 1500
Area: Vaughan
Community: Vellore Village
Availability Date: Tba
Inside
Bedrooms: 4
Bathrooms: 4
Kitchens: 1
Kitchens Plus: 1
Rooms: 7
Den/Family Room: Yes
Air Conditioning: Central Air
Fireplace: No
Laundry Level: Lower
Central Vacuum: Y
Washrooms: 4
Building
Basement: Finished
Heat Type: Forced Air
Heat Source: Gas
Exterior: Brick
Exterior: Stone
Water Supply: Municipal
Special Designation: Unknown
Parking
Driveway: Mutual
Garage Spaces: 1
Garage Type: Attached
Covered Parking Spaces: 2
Total Parking Spaces: 3
Fees
Tax Year: 2017
Tax Legal Description: Plan 65M4210 Pt Lot 1 Rp 65R32829 Part 2
Taxes: $4,316
Highlights
Feature: Fenced Yard
Feature: Park
Feature: School
Land
Cross Street: Weston Road/Major Ma
Municipality District: Vaughan
Fronting On: East
Pool: None
Sewer: Sewers
Lot Depth: 103.66 Feet
Lot Frontage: 24.61 Feet
Acres: < .50
Zoning: Residential
Additional Media
- Virtual Tour: https://my.matterport.com/show/?m=BKhn8JXwuFC&mls=1
Rooms
Room details for 15 Manordale Crescent, Vaughan
| Type | Dimensions | Description |
|---|---|---|
| Kitchen Main | 2.77 x 6.37 | Granite Counter, Eat-In Kitchen, W/O To Yard |
| Family Main | 3.08 x 5.18 | Laminate, Open Concept |
| Dining Main | 4.66 x 5.12 | Ceramic Floor |
| Master 2nd | 5.85 x 5.18 | Laminate, Ensuite Bath, W/I Closet |
| 2nd Br 2nd | 2.68 x 3.29 | Laminate, Closet |
| 3rd Br 2nd | 2.68 x 3.71 | Laminate, Closet |
| 4th Br 2nd | 2.99 x 3.51 | L-Shaped Room, Closet |
| Kitchen Bsmt | 2.43 x 4.42 | Laminate |
| Rec Bsmt | 3.51 x 8.69 | Laminate, Open Concept |
| Laundry Bsmt | 3.17 x 3.51 |

| XXXXXXXX | XXX XX, XXXX |
XXXX XXX XXXX |
$XXX,XXX |
| XXX XX, XXXX |
XXXXXX XXX XXXX |
$XXX,XXX |
| XXXXXXXX XXXX | XXX XX, XXXX | $854,000 XXX XXXX |
| XXXXXXXX XXXXXX | XXX XX, XXXX | $899,900 XXX XXXX |

Guardian Angels
Elementary: CatholicSt James Catholic Elementary School
Elementary: CatholicVellore Woods Public School
Elementary: PublicDiscovery Public School
Elementary: PublicGlenn Gould Public School
Elementary: PublicSt Mary of the Angels Catholic Elementary School
Elementary: CatholicSt Luke Catholic Learning Centre
Secondary: CatholicTommy Douglas Secondary School
Secondary: PublicMaple High School
Secondary: PublicSt Joan of Arc Catholic High School
Secondary: CatholicSt Jean de Brebeuf Catholic High School
Secondary: CatholicEmily Carr Secondary School
Secondary: Public
