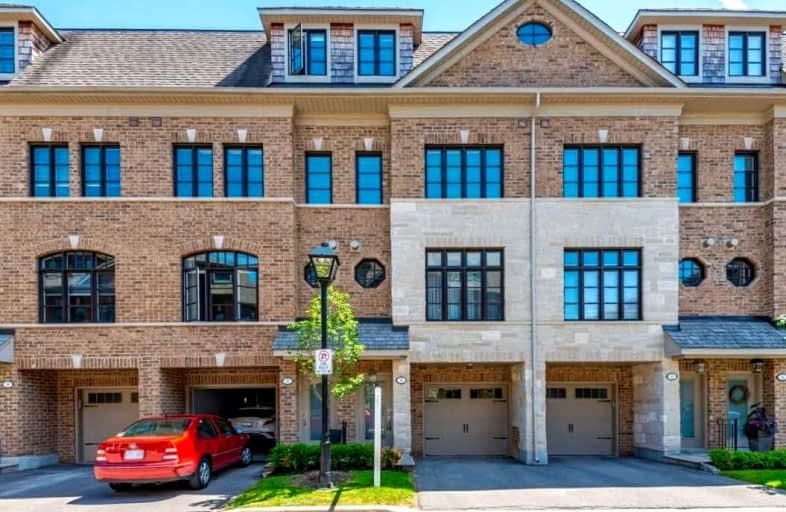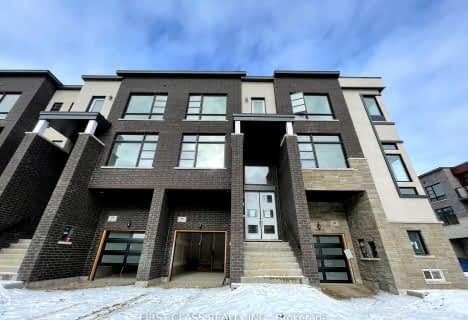Car-Dependent
- Almost all errands require a car.
Some Transit
- Most errands require a car.
Somewhat Bikeable
- Almost all errands require a car.

St Peter Catholic Elementary School
Elementary: CatholicSt Clement Catholic Elementary School
Elementary: CatholicSt Margaret Mary Catholic Elementary School
Elementary: CatholicPine Grove Public School
Elementary: PublicOur Lady of Fatima Catholic Elementary School
Elementary: CatholicWoodbridge Public School
Elementary: PublicSt Luke Catholic Learning Centre
Secondary: CatholicWoodbridge College
Secondary: PublicHoly Cross Catholic Academy High School
Secondary: CatholicNorth Albion Collegiate Institute
Secondary: PublicFather Bressani Catholic High School
Secondary: CatholicEmily Carr Secondary School
Secondary: Public-
Boar n Wing Sports Grill
40 Innovation Drive, Unit 7, Vaughan, ON L4H 0T2 2.21km -
St Louis Bar And Grill
8290 Hwy 27, Unit 1, Woodbridge, ON L4H 0S1 2.17km -
Bar6ix
40 Innovation Drive, Unit 6 & 7, Woodbridge, ON L4H 0T2 2.21km
-
Northwest Kitchenware & Gifts
Market Lane Shopping Centre, 140 Woodbridge Avenue ,Suite FN2, Vaughan, ON L4L 2S6 0.98km -
Tim Hortons
25 Woodstream Boulevard, Woodbridge, ON L4L 7Y8 1.82km -
Tim Hortons
8525 Highway 27, Vaughan, ON L4L 1A5 2.1km
-
Orangetheory Fitness
196 McEwan Road E, Unit 13, Bolton, ON L7E 4E5 11.72km -
Womens Fitness Clubs of Canada
207-1 Promenade Circle, Unit 207, Thornhill, ON L4J 4P8 11.88km -
HouseFit Toronto Personal Training Studio Inc.
250 Sheppard Avenue W, North York, ON M2N 1N3 14.67km
-
Shoppers Drug Mart
5694 Highway 7, Unit 1, Vaughan, ON L4L 1T8 2.01km -
Pine Valley Pharmacy
7700 Pine Valley Drive, Woodbridge, ON L4L 2X4 2.37km -
Shoppers Drug Mart
5100 Rutherford Road, Vaughan, ON L4H 2J2 2.78km
-
Sinaloa Factory
350 Woodbridge Avenue, Unit 3, Vaughan, ON L4L 3K8 0.9km -
La Veranda
140 Woodbridge Avenue, Woodbridge, ON L4L 4K9 0.91km -
Nino D'Aversa Bakery
7960 Kipling Avenue, Woodbridge, ON L4L 1Z9 0.95km
-
Market Lane Shopping Centre
140 Woodbridge Avenue, Woodbridge, ON L4L 4K9 1km -
Shoppers World Albion Information
1530 Albion Road, Etobicoke, ON M9V 1B4 5.89km -
The Albion Centre
1530 Albion Road, Etobicoke, ON M9V 1B4 5.89km
-
Cataldi Fresh Market
140 Woodbridge Ave, Market Lane Shopping Center, Woodbridge, ON L4L 4K9 0.92km -
Fortinos
8585 Highway 27, RR 3, Woodbridge, ON L4L 1A7 2.45km -
Longo's
5283 Rutherford Road, Vaughan, ON L4L 1A7 2.55km
-
LCBO
8260 Highway 27, York Regional Municipality, ON L4H 0R9 2.55km -
LCBO
7850 Weston Road, Building C5, Woodbridge, ON L4L 9N8 4.13km -
The Beer Store
1530 Albion Road, Etobicoke, ON M9V 1B4 5.62km
-
Husky
5260 Hwy 7, Woodbridge, ON L4L 1T3 1.53km -
HVAC Mechanical Systems
Vaughan, ON L4L 1E8 1.67km -
Martin Grove Volkswagen
7731 Martin Grove Road, Woodbridge, ON L4L 2C5 2.06km
-
Cineplex Cinemas Vaughan
3555 Highway 7, Vaughan, ON L4L 9H4 4.59km -
Albion Cinema I & II
1530 Albion Road, Etobicoke, ON M9V 1B4 5.89km -
Imagine Cinemas
500 Rexdale Boulevard, Toronto, ON M9W 6K5 7.99km
-
Woodbridge Library
150 Woodbridge Avenue, Woodbridge, ON L4L 2S7 0.97km -
Pierre Berton Resource Library
4921 Rutherford Road, Woodbridge, ON L4L 1A6 2.81km -
Ansley Grove Library
350 Ansley Grove Rd, Woodbridge, ON L4L 5C9 2.96km
-
William Osler Health Centre
Etobicoke General Hospital, 101 Humber College Boulevard, Toronto, ON M9V 1R8 6.99km -
Humber River Regional Hospital
2111 Finch Avenue W, North York, ON M3N 1N1 7.22km -
LifeLabs
4600 Highway 7, Ste 120, Woodbridge, ON L4L 4Y7 2.15km
-
Boyd Conservation Area
8739 Islington Ave, Vaughan ON L4L 0J5 1.16km -
Chatfield District Park
100 Lawford Rd, Woodbridge ON L4H 0Z5 6.64km -
Jack Pine Park
61 Petticoat Rd, Vaughan ON 10.62km
-
CIBC
8535 Hwy 27 (Langstaff Rd & Hwy 27), Woodbridge ON L4L 1A7 2.06km -
TD Bank Financial Group
4999 Steeles Ave W (at Weston Rd.), North York ON M9L 1R4 4.97km -
TD Bank Financial Group
3978 Cottrelle Blvd, Brampton ON L6P 2R1 4.98km
- 3 bath
- 3 bed
- 1500 sqft
7 Chiffon Street, Vaughan, Ontario • L4L 0M6 • Steeles West Industrial
- 3 bath
- 3 bed
- 1500 sqft
25 Chiffon Street, Vaughan, Ontario • L4L 0M6 • Steeles West Industrial














