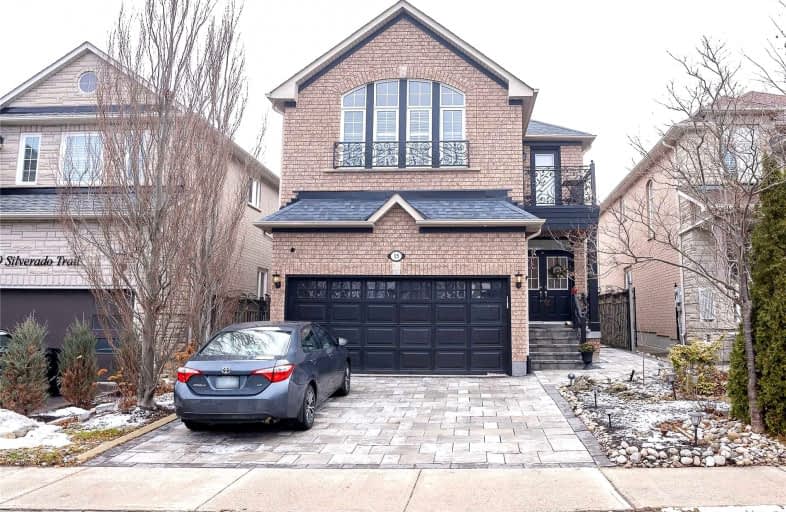Leased on Feb 13, 2022
Note: Property is not currently for sale or for rent.

-
Type: Detached
-
Style: 2-Storey
-
Lease Term: 1 Year
-
Possession: 2 Months
-
All Inclusive: N
-
Lot Size: 0 x 0
-
Age: No Data
-
Days on Site: 11 Days
-
Added: Feb 02, 2022 (1 week on market)
-
Updated:
-
Last Checked: 3 months ago
-
MLS®#: N5487907
-
Listed By: Harvey kalles real estate ltd., brokerage
Amazingly Beautiful 4 Bed, 3 Washroom Of A Main Floor And 2nd Floor Of A Two Story Detached House In The High Demand Location, Rutherford And Islington To Lease Main Floor Living Room Combined With Dining Room And A Large Family Room. Spacious Kitchen With Breakfast Area Walking To Yard. Huge Master Bedroom Wit 4 Piece Ensuite And Laundry Room. One Car Garage And One Driveway Parking Space. Tenants Pay 65% Of Utilities.
Extras
Included: Fridge, Stove, Dishwasher, Washer, Dryer, Hood, Cvac, Gdo. Excluded, The Fridge In The Kitchen, Will Be Place By Another Fridge, The Black Light Fixture Above Dining Table, Will Be Replaced And The Led Mirror In The Master Bed.
Property Details
Facts for 15 Silverado Trail, Vaughan
Status
Days on Market: 11
Last Status: Leased
Sold Date: Feb 13, 2022
Closed Date: Mar 22, 2022
Expiry Date: Apr 30, 2022
Sold Price: $3,499
Unavailable Date: Feb 13, 2022
Input Date: Feb 02, 2022
Prior LSC: Listing with no contract changes
Property
Status: Lease
Property Type: Detached
Style: 2-Storey
Area: Vaughan
Community: Sonoma Heights
Availability Date: 2 Months
Inside
Bedrooms: 4
Bathrooms: 3
Kitchens: 1
Rooms: 8
Den/Family Room: Yes
Air Conditioning: Central Air
Fireplace: No
Laundry: Ensuite
Washrooms: 3
Utilities
Utilities Included: N
Building
Basement: None
Heat Type: Forced Air
Heat Source: Gas
Exterior: Brick
Private Entrance: Y
Water Supply: Municipal
Special Designation: Unknown
Parking
Driveway: Private
Parking Included: Yes
Garage Spaces: 1
Garage Type: Built-In
Covered Parking Spaces: 1
Total Parking Spaces: 2
Fees
Cable Included: No
Central A/C Included: Yes
Common Elements Included: No
Heating Included: No
Hydro Included: No
Water Included: No
Land
Cross Street: Islington/Rutherford
Municipality District: Vaughan
Fronting On: South
Pool: None
Sewer: Sewers
Additional Media
- Virtual Tour: https://sites.google.com/view/15silveradotrail/home
Rooms
Room details for 15 Silverado Trail, Vaughan
| Type | Dimensions | Description |
|---|---|---|
| Foyer Main | 3.00 x 1.50 | Ceramic Floor, Mirrored Closet |
| Living Main | 4.34 x 5.20 | Hardwood Floor, Combined W/Dining, Crown Moulding |
| Dining Main | 4.34 x 5.20 | Hardwood Floor, Combined W/Living, Crown Moulding |
| Family Main | 3.30 x 4.80 | Hardwood Floor, Crown Moulding |
| Kitchen Main | 3.70 x 3.82 | Ceramic Floor, Backsplash |
| Breakfast Main | 3.70 x 3.85 | Ceramic Floor, W/O To Yard |
| Prim Bdrm 2nd | 4.50 x 5.45 | Parquet Floor, W/I Closet, 4 Pc Ensuite |
| 2nd Br 2nd | 3.34 x 4.37 | Parquet Floor, Double Closet, Cathedral Ceiling |
| 3rd Br 2nd | 3.10 x 3.50 | Parquet Floor, Closet |
| 4th Br 2nd | 3.10 x 3.50 | Parquet Floor, Closet, Juliette Balcony |
| XXXXXXXX | XXX XX, XXXX |
XXXXXX XXX XXXX |
$X,XXX |
| XXX XX, XXXX |
XXXXXX XXX XXXX |
$X,XXX | |
| XXXXXXXX | XXX XX, XXXX |
XXXXXXX XXX XXXX |
|
| XXX XX, XXXX |
XXXXXX XXX XXXX |
$X,XXX | |
| XXXXXXXX | XXX XX, XXXX |
XXXXXX XXX XXXX |
$X,XXX |
| XXX XX, XXXX |
XXXXXX XXX XXXX |
$X,XXX | |
| XXXXXXXX | XXX XX, XXXX |
XXXX XXX XXXX |
$X,XXX,XXX |
| XXX XX, XXXX |
XXXXXX XXX XXXX |
$X,XXX,XXX |
| XXXXXXXX XXXXXX | XXX XX, XXXX | $3,499 XXX XXXX |
| XXXXXXXX XXXXXX | XXX XX, XXXX | $3,499 XXX XXXX |
| XXXXXXXX XXXXXXX | XXX XX, XXXX | XXX XXXX |
| XXXXXXXX XXXXXX | XXX XX, XXXX | $3,999 XXX XXXX |
| XXXXXXXX XXXXXX | XXX XX, XXXX | $1,100 XXX XXXX |
| XXXXXXXX XXXXXX | XXX XX, XXXX | $1,100 XXX XXXX |
| XXXXXXXX XXXX | XXX XX, XXXX | $1,191,000 XXX XXXX |
| XXXXXXXX XXXXXX | XXX XX, XXXX | $1,188,800 XXX XXXX |

École élémentaire La Fontaine
Elementary: PublicLorna Jackson Public School
Elementary: PublicElder's Mills Public School
Elementary: PublicSt Andrew Catholic Elementary School
Elementary: CatholicSt Padre Pio Catholic Elementary School
Elementary: CatholicSt Stephen Catholic Elementary School
Elementary: CatholicWoodbridge College
Secondary: PublicTommy Douglas Secondary School
Secondary: PublicHoly Cross Catholic Academy High School
Secondary: CatholicFather Bressani Catholic High School
Secondary: CatholicSt Jean de Brebeuf Catholic High School
Secondary: CatholicEmily Carr Secondary School
Secondary: Public- 3 bath
- 4 bed
- 2000 sqft
375 Napa Valley Avenue, Vaughan, Ontario • L4H 1Y8 • Sonoma Heights



