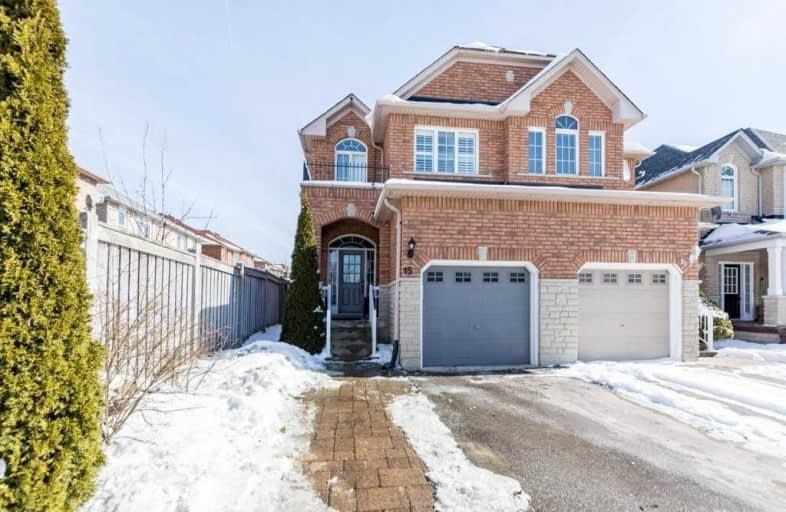Sold on Mar 27, 2019
Note: Property is not currently for sale or for rent.

-
Type: Semi-Detached
-
Style: 2-Storey
-
Size: 1100 sqft
-
Lot Size: 22.47 x 105.31 Feet
-
Age: No Data
-
Taxes: $3,358 per year
-
Days on Site: 23 Days
-
Added: Mar 03, 2019 (3 weeks on market)
-
Updated:
-
Last Checked: 3 months ago
-
MLS®#: N4372340
-
Listed By: Re/max west realty inc., brokerage
Renovated, Spacious Semi Detached 3 Bedroom House On Premium Lot. Large Master Br With En Suite Bathroom, 9 Ft Ceiling On Main Floor, Pot Lights, California Shutters. Stone/ Brick Elevation. Wide Driveway For 4 Car Parking. Large Private Backyard With Big Shed. Close To Hwy 400, Wonderland, Vaughan Mills Mall, And Other Amenities ***Around 2000 Square Feet Living Space.
Extras
** Incld; Stainless Steel Fridge, Stove, Clothes Washer And Dryer, Newer Appliances, Central Vacuum, Garage Door Opener. Bsmt Apt With Separate Entrance From Garage/ Roof-2018. Move In Condition **
Property Details
Facts for 15 Tahir Street, Vaughan
Status
Days on Market: 23
Last Status: Sold
Sold Date: Mar 27, 2019
Closed Date: May 02, 2019
Expiry Date: Jun 29, 2019
Sold Price: $727,500
Unavailable Date: Mar 27, 2019
Input Date: Mar 03, 2019
Property
Status: Sale
Property Type: Semi-Detached
Style: 2-Storey
Size (sq ft): 1100
Area: Vaughan
Community: Vellore Village
Availability Date: May 22,2019
Inside
Bedrooms: 3
Bedrooms Plus: 1
Bathrooms: 4
Kitchens: 1
Kitchens Plus: 1
Rooms: 6
Den/Family Room: No
Air Conditioning: Central Air
Fireplace: No
Laundry Level: Lower
Central Vacuum: Y
Washrooms: 4
Building
Basement: Finished
Basement 2: Sep Entrance
Heat Type: Forced Air
Heat Source: Gas
Exterior: Brick
Water Supply: Municipal
Special Designation: Unknown
Parking
Driveway: Front Yard
Garage Spaces: 1
Garage Type: Built-In
Covered Parking Spaces: 4
Fees
Tax Year: 2019
Tax Legal Description: Pt Lt 151, Pl 65M3303
Taxes: $3,358
Land
Cross Street: Jane St/Teston Rd
Municipality District: Vaughan
Fronting On: East
Pool: None
Sewer: Sewers
Lot Depth: 105.31 Feet
Lot Frontage: 22.47 Feet
Additional Media
- Virtual Tour: https://unbranded.youriguide.com/15_tahir_st_vaughan_on
Rooms
Room details for 15 Tahir Street, Vaughan
| Type | Dimensions | Description |
|---|---|---|
| Living Main | 2.99 x 5.60 | Hardwood Floor, Open Concept, W/O To Yard |
| Dining Main | 2.24 x 3.01 | Hardwood Floor, Open Concept, Pot Lights |
| Kitchen Main | 2.24 x 3.55 | Open Concept, Ceramic Floor |
| Master 2nd | 3.60 x 5.65 | Broadloom, Ensuite Bath, W/I Closet |
| 2nd Br 2nd | 3.35 x 3.62 | Broadloom, Closet, Window |
| 3rd Br 2nd | 2.44 x 3.11 | Broadloom, Closet, Window |
| Rec Lower | 2.85 x 5.80 | Broadloom, Open Concept |
| Br Lower | 3.55 x 4.87 | Broadloom |
| XXXXXXXX | XXX XX, XXXX |
XXXX XXX XXXX |
$XXX,XXX |
| XXX XX, XXXX |
XXXXXX XXX XXXX |
$XXX,XXX |
| XXXXXXXX XXXX | XXX XX, XXXX | $727,500 XXX XXXX |
| XXXXXXXX XXXXXX | XXX XX, XXXX | $749,900 XXX XXXX |

Michael Cranny Elementary School
Elementary: PublicDivine Mercy Catholic Elementary School
Elementary: CatholicMackenzie Glen Public School
Elementary: PublicSt James Catholic Elementary School
Elementary: CatholicTeston Village Public School
Elementary: PublicDiscovery Public School
Elementary: PublicSt Luke Catholic Learning Centre
Secondary: CatholicTommy Douglas Secondary School
Secondary: PublicKing City Secondary School
Secondary: PublicMaple High School
Secondary: PublicSt Joan of Arc Catholic High School
Secondary: CatholicSt Jean de Brebeuf Catholic High School
Secondary: Catholic

