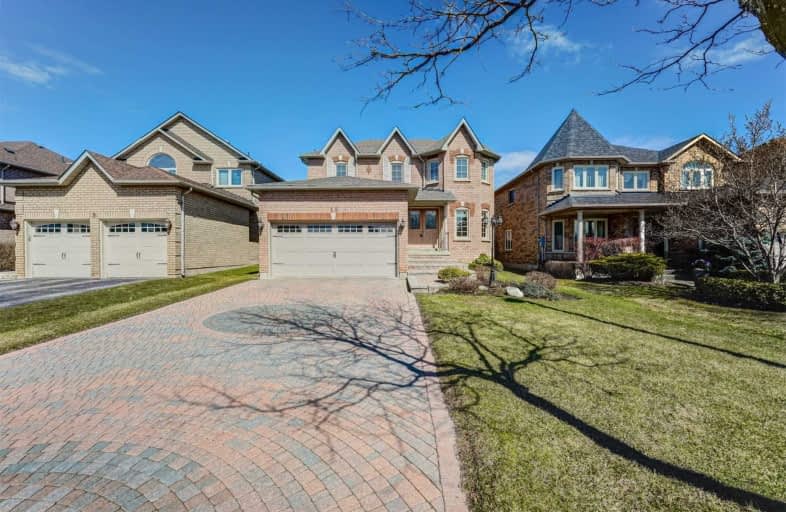
Joseph A Gibson Public School
Elementary: Public
1.17 km
ÉÉC Le-Petit-Prince
Elementary: Catholic
1.23 km
St David Catholic Elementary School
Elementary: Catholic
0.30 km
Divine Mercy Catholic Elementary School
Elementary: Catholic
1.05 km
Mackenzie Glen Public School
Elementary: Public
0.96 km
Holy Jubilee Catholic Elementary School
Elementary: Catholic
1.07 km
St Luke Catholic Learning Centre
Secondary: Catholic
5.72 km
Tommy Douglas Secondary School
Secondary: Public
4.19 km
Maple High School
Secondary: Public
2.50 km
St Joan of Arc Catholic High School
Secondary: Catholic
0.11 km
Stephen Lewis Secondary School
Secondary: Public
4.54 km
St Jean de Brebeuf Catholic High School
Secondary: Catholic
4.25 km




