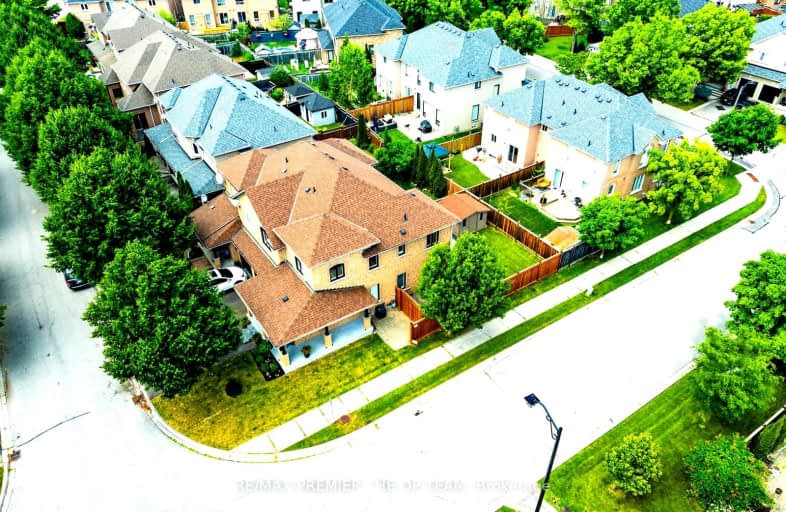
Video Tour
Car-Dependent
- Most errands require a car.
36
/100
Some Transit
- Most errands require a car.
37
/100
Somewhat Bikeable
- Most errands require a car.
38
/100

St Angela Merici Catholic Elementary School
Elementary: Catholic
1.74 km
Lorna Jackson Public School
Elementary: Public
0.70 km
Elder's Mills Public School
Elementary: Public
0.34 km
St Andrew Catholic Elementary School
Elementary: Catholic
0.89 km
St Padre Pio Catholic Elementary School
Elementary: Catholic
1.08 km
St Stephen Catholic Elementary School
Elementary: Catholic
0.50 km
Woodbridge College
Secondary: Public
5.18 km
Tommy Douglas Secondary School
Secondary: Public
5.44 km
Holy Cross Catholic Academy High School
Secondary: Catholic
5.39 km
Father Bressani Catholic High School
Secondary: Catholic
5.16 km
Emily Carr Secondary School
Secondary: Public
2.36 km
Castlebrooke SS Secondary School
Secondary: Public
5.63 km
-
York Lions Stadium
Ian MacDonald Blvd, Toronto ON 10.43km -
Rosedale North Park
350 Atkinson Ave, Vaughan ON 14.26km -
Antibes Park
58 Antibes Dr (at Candle Liteway), Toronto ON M2R 3K5 14.58km
-
TD Bank Financial Group
3978 Cottrelle Blvd, Brampton ON L6P 2R1 4.66km -
TD Canada Trust Branch and ATM
4499 Hwy 7, Woodbridge ON L4L 9A9 5.47km -
CIBC
9641 Jane St (Major Mackenzie), Vaughan ON L6A 4G5 7.65km





