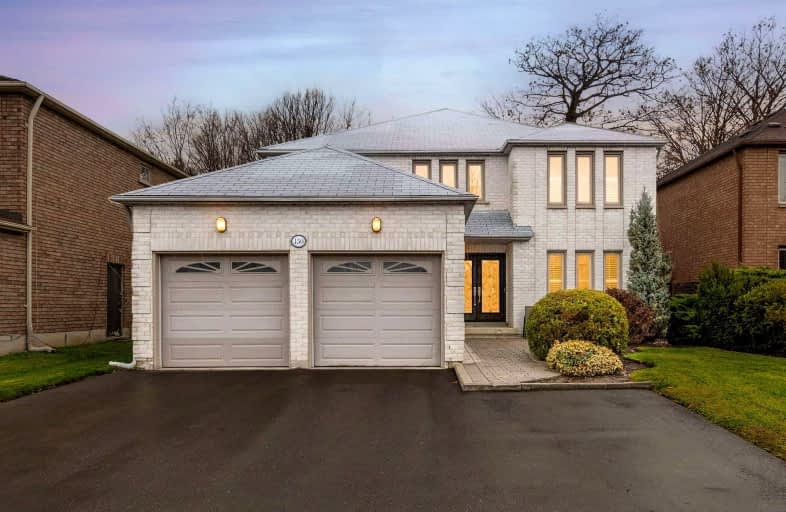Car-Dependent
- Most errands require a car.
Some Transit
- Most errands require a car.
Somewhat Bikeable
- Most errands require a car.

Brownridge Public School
Elementary: PublicWilshire Elementary School
Elementary: PublicRosedale Heights Public School
Elementary: PublicBakersfield Public School
Elementary: PublicVentura Park Public School
Elementary: PublicThornhill Woods Public School
Elementary: PublicNorth West Year Round Alternative Centre
Secondary: PublicLangstaff Secondary School
Secondary: PublicVaughan Secondary School
Secondary: PublicWestmount Collegiate Institute
Secondary: PublicStephen Lewis Secondary School
Secondary: PublicSt Elizabeth Catholic High School
Secondary: Catholic- 5 bath
- 4 bed
- 2500 sqft
174 Santa Amato Crescent, Vaughan, Ontario • L4J 0E7 • Patterson













