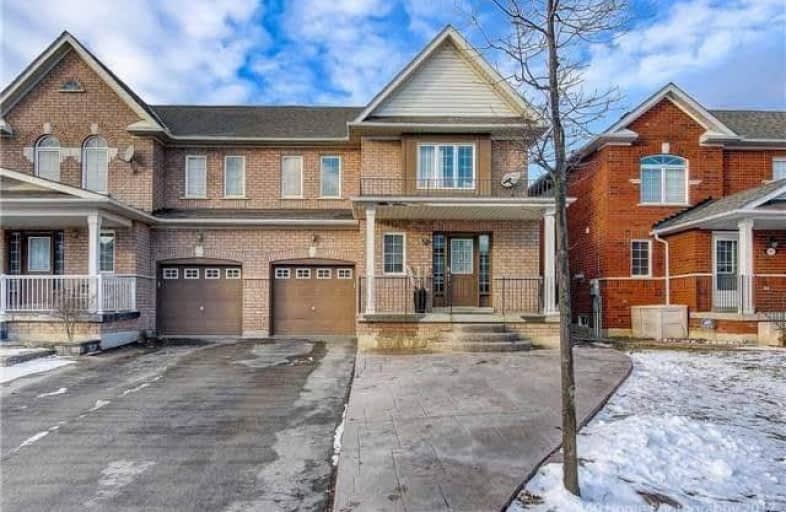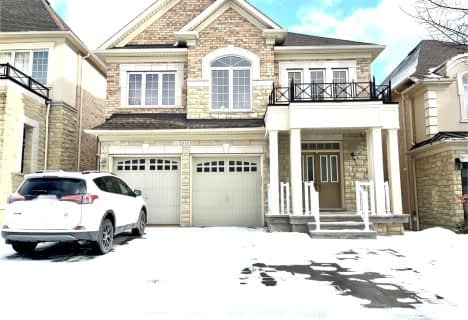
Michael Cranny Elementary School
Elementary: Public
0.56 km
Divine Mercy Catholic Elementary School
Elementary: Catholic
0.62 km
Mackenzie Glen Public School
Elementary: Public
1.25 km
St James Catholic Elementary School
Elementary: Catholic
0.55 km
Teston Village Public School
Elementary: Public
0.91 km
Discovery Public School
Elementary: Public
0.35 km
St Luke Catholic Learning Centre
Secondary: Catholic
4.66 km
Tommy Douglas Secondary School
Secondary: Public
2.53 km
Father Bressani Catholic High School
Secondary: Catholic
6.63 km
Maple High School
Secondary: Public
1.98 km
St Joan of Arc Catholic High School
Secondary: Catholic
1.75 km
St Jean de Brebeuf Catholic High School
Secondary: Catholic
2.80 km






