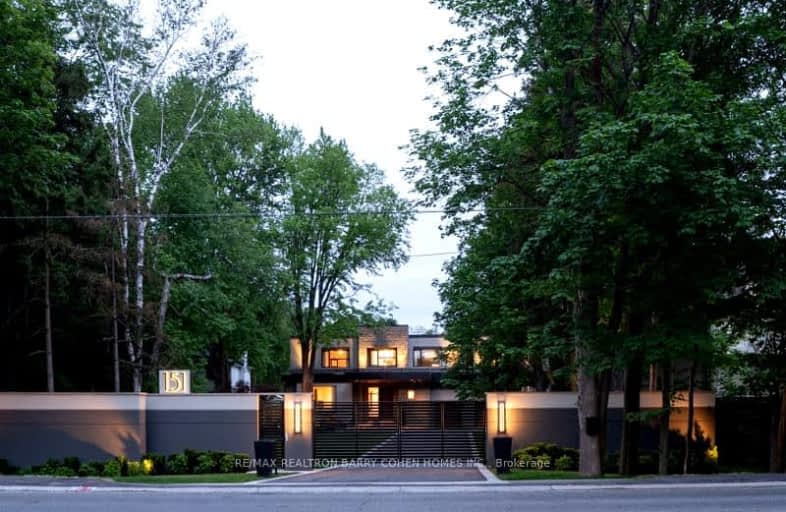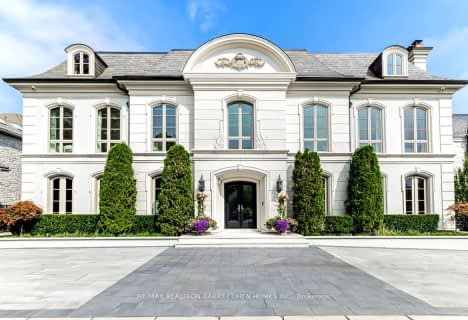Very Walkable
- Most errands can be accomplished on foot.
Good Transit
- Some errands can be accomplished by public transportation.
Bikeable
- Some errands can be accomplished on bike.

Blessed Scalabrini Catholic Elementary School
Elementary: CatholicE J Sand Public School
Elementary: PublicWoodland Public School
Elementary: PublicThornhill Public School
Elementary: PublicYorkhill Elementary School
Elementary: PublicBaythorn Public School
Elementary: PublicDrewry Secondary School
Secondary: PublicÉSC Monseigneur-de-Charbonnel
Secondary: CatholicNewtonbrook Secondary School
Secondary: PublicLangstaff Secondary School
Secondary: PublicThornhill Secondary School
Secondary: PublicWestmount Collegiate Institute
Secondary: Public-
Thornhill Pub
7756 Yonge St, Vaughan, ON L4J 1W3 0.39km -
Soju Hanjan
5 Glen Cameron Road, Unit 7, Markham, ON L3T 5W2 1.24km -
Cafe Chic
263 Bay Thorn Drive, Markham, ON L3T 3V8 1.25km
-
Tim Hortons
7689 Yonge St, Thornhill, ON L3T 2C3 0.42km -
Starbucks
7787 Yonge St, Thornhill, ON L3T 7L2 0.49km -
Burukudu Coffee
7509 Yonge Street, York Farmers Market, Thornhill, ON L3T 2B4 0.69km
-
Ginga Fitness
34 Doncaster Avenue, Unit 6, Thornhill, ON L3T 4S1 1.65km -
GoodLife Fitness
8281 Yonge Street, Thornhill, ON L3T 2C7 1.68km -
Womens Fitness Clubs of Canada
207-1 Promenade Circle, Unit 207, Thornhill, ON L4J 4P8 2.17km
-
Shoppers Drug Mart
8000 Bathurst Street, Unit 1, Thornhill, ON L4J 0B8 1.85km -
Disera Pharmacy
11 Disera Drive, Vaughan, ON L4J 2.02km -
Disera Pharmacy
170-11 Disera Drive, Thornhill, ON L4J 0A7 2.08km
-
Vegan Danish Bakery
7718 Yonge Street, Vaughan, ON L4J 1W2 0.33km -
Frilu Restaurant
7713 Yonge Street, Thornhill, ON L3T 2C4 0.42km -
Miya Sushi
7604 Yonge Street, Thornhill, ON L4J 1V9 0.43km
-
Shops On Yonge
7181 Yonge Street, Markham, ON L3T 0C7 1.38km -
World Shops
7299 Yonge St, Markham, ON L3T 0C5 1.45km -
SmartCentres - Thornhill
700 Centre Street, Thornhill, ON L4V 0A7 1.82km
-
Food Basics
10 Royal Orchard Boulevard, Thornhill, ON L3T 3C3 1.08km -
PAT Thornhill Market
5 Glen Cameron Rd, Thornhill, ON L3T 2A9 1.24km -
Parsian Fine Food
8129 Yonge Street, Thornhill, ON L3T 2C6 1.28km
-
LCBO
180 Promenade Cir, Thornhill, ON L4J 0E4 1.84km -
LCBO
5995 Yonge St, North York, ON M2M 3V7 3.01km -
LCBO
8783 Yonge Street, Richmond Hill, ON L4C 6Z1 3.1km
-
Certigard (Petro-Canada)
7738 Yonge Street, Thornhill, ON L4J 1W2 0.35km -
Four Star Automotive Technical Support
7738 Yonge Street, Thornhill, ON L4J 1W2 0.35km -
Husky
7377 Yonge Street, Markham, ON L4J 7Y6 0.96km
-
Imagine Cinemas Promenade
1 Promenade Circle, Lower Level, Thornhill, ON L4J 4P8 2.02km -
SilverCity Richmond Hill
8725 Yonge Street, Richmond Hill, ON L4C 6Z1 2.89km -
Famous Players
8725 Yonge Street, Richmond Hill, ON L4C 6Z1 2.89km
-
Thornhill Village Library
10 Colborne St, Markham, ON L3T 1Z6 0.45km -
Vaughan Public Libraries
900 Clark Ave W, Thornhill, ON L4J 8C1 2.26km -
Bathurst Clark Resource Library
900 Clark Avenue W, Thornhill, ON L4J 8C1 2.26km
-
Shouldice Hospital
7750 Bayview Avenue, Thornhill, ON L3T 4A3 2.06km -
Mackenzie Health
10 Trench Street, Richmond Hill, ON L4C 4Z3 6.4km -
North York General Hospital
4001 Leslie Street, North York, ON M2K 1E1 7.24km
-
Sugarbush Park
91 Thornhill Woods Rd, Vaughan ON 3.17km -
Bestview Park
Ontario 3.76km -
Antibes Park
58 Antibes Dr (at Candle Liteway), Toronto ON M2R 3K5 4.29km
-
TD Bank Financial Group
7967 Yonge St, Thornhill ON L3T 2C4 0.9km -
Scotiabank
7700 Bathurst St (at Centre St), Thornhill ON L4J 7Y3 1.91km -
TD Bank Financial Group
1054 Centre St (at New Westminster Dr), Thornhill ON L4J 3M8 2.62km



