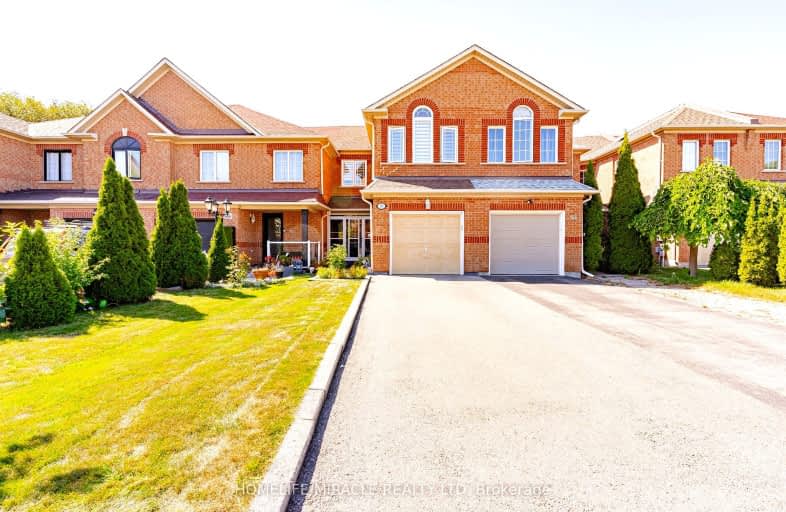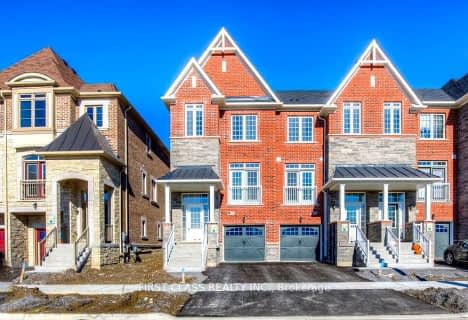Somewhat Walkable
- Some errands can be accomplished on foot.
Some Transit
- Most errands require a car.
Somewhat Bikeable
- Most errands require a car.

Joseph A Gibson Public School
Elementary: PublicÉÉC Le-Petit-Prince
Elementary: CatholicMichael Cranny Elementary School
Elementary: PublicMaple Creek Public School
Elementary: PublicJulliard Public School
Elementary: PublicBlessed Trinity Catholic Elementary School
Elementary: CatholicSt Luke Catholic Learning Centre
Secondary: CatholicTommy Douglas Secondary School
Secondary: PublicFather Bressani Catholic High School
Secondary: CatholicMaple High School
Secondary: PublicSt Joan of Arc Catholic High School
Secondary: CatholicSt Jean de Brebeuf Catholic High School
Secondary: Catholic-
St Louis Bar and Grill
9651 Jane Street, Maple, ON L6A 3X5 0.71km -
AllStar Wings & Ribs
1-3130 Rutherford Rd, Concord, ON L4K 0B1 0.82km -
Pasha Resto Lounge
2620 Rutherford Road, Unite 118, Vaughan, ON L4K 0H1 0.83km
-
Loukoumania Café
3120 Rutherford Road, Unit 10, Vaughan, ON L4K 0B1 0.74km -
Starbucks
9681 Jane Street, Vaughan, ON L6A 3X5 0.82km -
McDonald's
3140 Rutherford Road, Vaughan, ON L4K 5R3 0.86km
-
Orangetheory Fitness Vaughan Major MacKenzie
2891 Major Mackenzie Dr, Vaughan, ON L6A 3N9 1.44km -
F45 Training
10A- 2535 Major Mackenzie Drive, Vaughan, ON L6A 1C7 1.84km -
Anytime Fitness
2535 Major MacKenzie Dr, Unit 1, Maple, ON L6A 1C6 1.87km
-
Vaughan Compounding Pharmacy
7-3300B Rutherford Road, Concord, ON L4K 5Z2 1.11km -
Shoppers Drug Mart
1 Bass Pro Mills Drive, Unit 341, Vaughan, ON L4K 5W4 1.29km -
Maple Guardian Pharmacy
2810 Major Mackenzie Drive, Vaughan, ON L6A 1Z5 1.48km
-
Pho Vaughan
9421 Jane Street, Suite 119, Vaughan, ON L6A 4H8 0.22km -
Pizza Depot
9461 Jane Street, Suite 101, Vaughan, ON L6A 4H8 0.22km -
Anna And Lucio's Trattoria
9401 Jane Street, Unit 119, Maple, ON L6A 4H7 0.23km
-
Vaughan Mills
1 Bass Pro Mills Drive, Vaughan, ON L4K 5W4 1.47km -
SmartCentres - Thornhill
700 Centre Street, Thornhill, ON L4V 0A7 7.03km -
Promenade Shopping Centre
1 Promenade Circle, Thornhill, ON L4J 4P8 7.15km
-
Canasia Grocers
9699 Jane Street, Maple, ON L6A 0A5 0.92km -
Fortino's Supermarkets
2911 Major MacKenzie Drive, Vaughan, ON L6A 3N9 1.28km -
B & T Food Centre
3255 Rutherford Road, Vaughan, ON L4K 5Y5 1.43km
-
LCBO
3631 Major Mackenzie Drive, Vaughan, ON L4L 1A7 2.36km -
LCBO
9970 Dufferin Street, Vaughan, ON L6A 4K1 4.17km -
LCBO
7850 Weston Road, Building C5, Woodbridge, ON L4L 9N8 5.38km
-
Maple Honda
89 Auto Vaughan Drive, Vaughan, ON L6A 4A1 0.42km -
Maple Hyundai
233 Sweetriver Boulevard, Maple, ON L6A 4G9 0.71km -
Petro Canada
2651 Rutherford Road, Vaughan, ON L4K 2N6 0.85km
-
Cineplex Cinemas Vaughan
3555 Highway 7, Vaughan, ON L4L 9H4 5.52km -
Imagine Cinemas Promenade
1 Promenade Circle, Lower Level, Thornhill, ON L4J 4P8 7.12km -
Elgin Mills Theatre
10909 Yonge Street, Richmond Hill, ON L4C 3E3 9.5km
-
Civic Centre Resource Library
2191 Major MacKenzie Drive, Vaughan, ON L6A 4W2 2.61km -
Maple Library
10190 Keele St, Maple, ON L6A 1G3 2.79km -
Pleasant Ridge Library
300 Pleasant Ridge Avenue, Thornhill, ON L4J 9B3 4.39km
-
Cortellucci Vaughan Hospital
3200 Major MacKenzie Drive W, Vaughan, ON L6A 4Z3 1.56km -
Mackenzie Health
10 Trench Street, Richmond Hill, ON L4C 4Z3 7.45km -
Health Centre of Maple
1-2810 Major Mackenzie Drive, Maple, ON L6A 3L2 1.64km
-
Mill Pond Park
262 Mill St (at Trench St), Richmond Hill ON 7.69km -
Yorkhill District Park
330 Yorkhill Blvd, Thornhill ON 8.28km -
Antibes Park
58 Antibes Dr (at Candle Liteway), Toronto ON M2R 3K5 9.26km
-
TD Bank Financial Group
3255 Rutherford Rd, Vaughan ON L4K 5Y5 1.33km -
BMO Bank of Montreal
3737 Major MacKenzie Dr (at Weston Rd.), Vaughan ON L4H 0A2 2.46km -
Scotiabank
9930 Dufferin St, Vaughan ON L6A 4K5 4.21km





