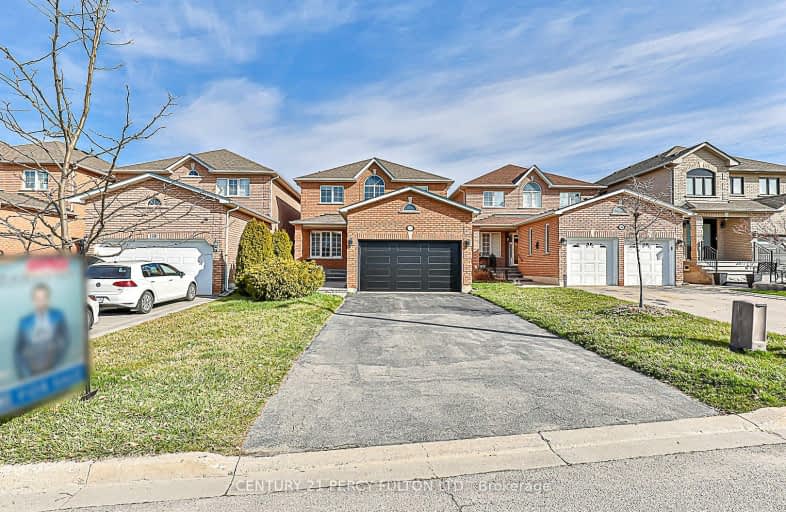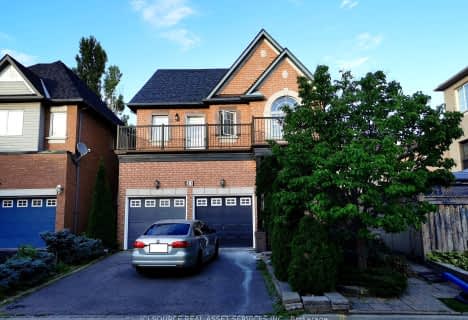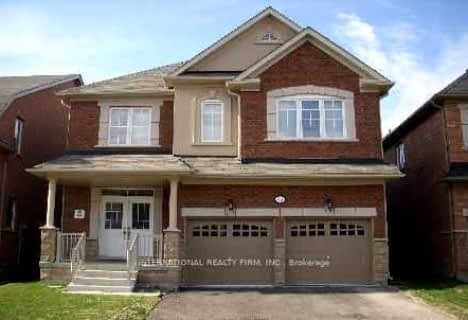Car-Dependent
- Most errands require a car.
40
/100
Some Transit
- Most errands require a car.
38
/100
Somewhat Bikeable
- Most errands require a car.
42
/100

Joseph A Gibson Public School
Elementary: Public
2.26 km
St David Catholic Elementary School
Elementary: Catholic
1.39 km
Michael Cranny Elementary School
Elementary: Public
1.98 km
Divine Mercy Catholic Elementary School
Elementary: Catholic
1.73 km
Mackenzie Glen Public School
Elementary: Public
1.02 km
Holy Jubilee Catholic Elementary School
Elementary: Catholic
0.24 km
Tommy Douglas Secondary School
Secondary: Public
4.73 km
Maple High School
Secondary: Public
3.54 km
St Joan of Arc Catholic High School
Secondary: Catholic
1.00 km
Stephen Lewis Secondary School
Secondary: Public
5.30 km
St Jean de Brebeuf Catholic High School
Secondary: Catholic
5.03 km
St Theresa of Lisieux Catholic High School
Secondary: Catholic
5.16 km
-
Mill Pond Park
262 Mill St (at Trench St), Richmond Hill ON 5.62km -
Oakbank Park
250 Centre St (Yonge Street), Thornhill ON 9.36km -
Downham Green Park
Vaughan ON L4J 2P3 9.64km
-
TD Bank Financial Group
2933 Major MacKenzie Dr (Jane & Major Mac), Maple ON L6A 3N9 2.58km -
CIBC
9950 Dufferin St (at Major MacKenzie Dr. W.), Maple ON L6A 4K5 2.88km -
Scotiabank
9930 Dufferin St, Vaughan ON L6A 4K5 2.97km








