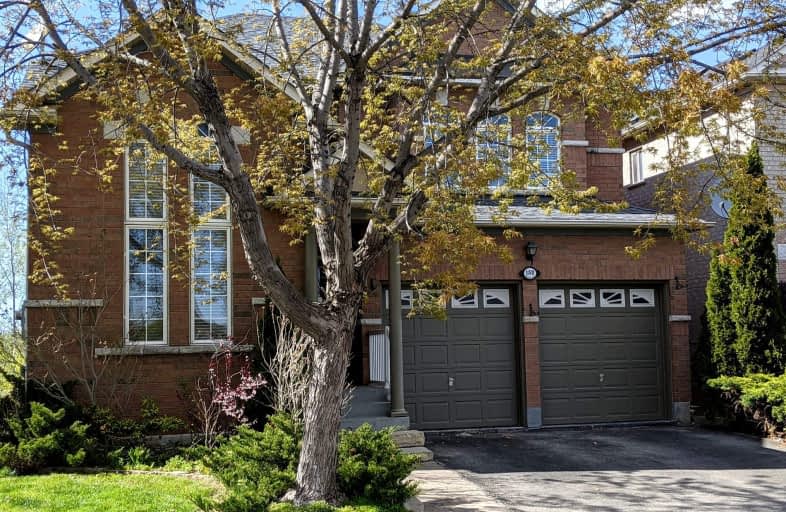Car-Dependent
- Most errands require a car.
Some Transit
- Most errands require a car.
Bikeable
- Some errands can be accomplished on bike.

École élémentaire La Fontaine
Elementary: PublicLorna Jackson Public School
Elementary: PublicElder's Mills Public School
Elementary: PublicSt Andrew Catholic Elementary School
Elementary: CatholicSt Padre Pio Catholic Elementary School
Elementary: CatholicSt Stephen Catholic Elementary School
Elementary: CatholicWoodbridge College
Secondary: PublicTommy Douglas Secondary School
Secondary: PublicHoly Cross Catholic Academy High School
Secondary: CatholicFather Bressani Catholic High School
Secondary: CatholicSt Jean de Brebeuf Catholic High School
Secondary: CatholicEmily Carr Secondary School
Secondary: Public-
Humber Valley Parkette
282 Napa Valley Ave, Vaughan ON 1.58km -
Downham Green Park
Vaughan ON L4J 2P3 13.07km -
G Ross Lord Park
4801 Dufferin St (at Supertest Rd), Toronto ON M3H 5T3 13.16km
-
HSBC of Canada
4500 Hwy 7, Woodbridge ON L4L 4Y7 5.68km -
TD Canada Trust Branch and ATM
4499 Hwy 7, Woodbridge ON L4L 9A9 5.86km -
RBC Royal Bank
6140 Hwy 7, Woodbridge ON L4H 0R2 6.1km


