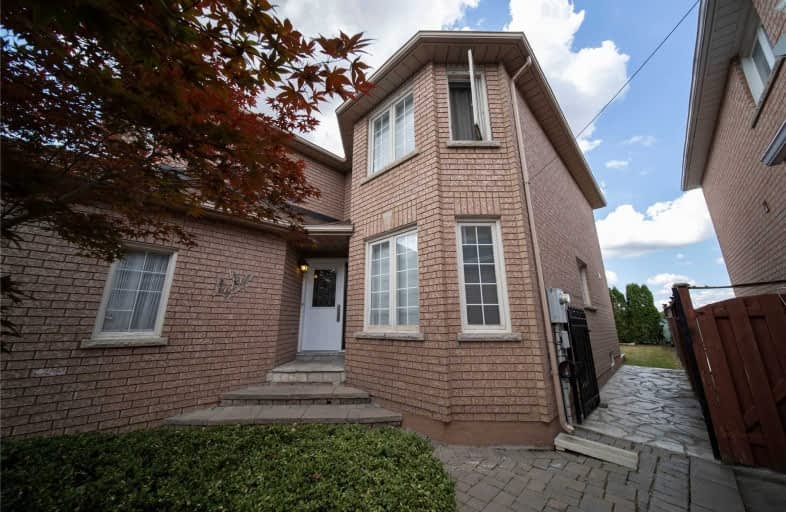Sold on Aug 10, 2020
Note: Property is not currently for sale or for rent.

-
Type: Detached
-
Style: 2-Storey
-
Size: 2000 sqft
-
Lot Size: 40.03 x 108.27 Feet
-
Age: 16-30 years
-
Taxes: $4,917 per year
-
Days on Site: 10 Days
-
Added: Jul 31, 2020 (1 week on market)
-
Updated:
-
Last Checked: 2 months ago
-
MLS®#: N4851729
-
Listed By: Homelife/cimerman real estate limited, brokerage
Here Is Your Chance To Move In To Your Very Own, Detached Home In One Of The Best Communities Of Vaughan, Maple. Backing Onto What Is Currently One Of The Better Ranked Elementary School In The Area. Complete With 4 Bedrooms And Located Minutes Away From The New Hospital, Wonderland And Most Importantly, To Highway 400. The Obvious, This Home Has Not Been Recently Renovated Which Turns In To Savings For You. However, It Is Move-In Ready And Very Well Kept!
Extras
Brand New Windows (2020) And Patio Doors (2020) Installed This Month! The Front Concrete Steps Are Newly Poured (2020). All Window Curtains And Blinds. Hwt - Rental. All Appliances Are Included. Central Vac. & 2 Hose Included. Gdo & Remotes
Property Details
Facts for 152 Roseheath Drive, Vaughan
Status
Days on Market: 10
Last Status: Sold
Sold Date: Aug 10, 2020
Closed Date: Sep 10, 2020
Expiry Date: Sep 30, 2020
Sold Price: $1,020,000
Unavailable Date: Aug 10, 2020
Input Date: Jul 31, 2020
Property
Status: Sale
Property Type: Detached
Style: 2-Storey
Size (sq ft): 2000
Age: 16-30
Area: Vaughan
Community: Maple
Availability Date: 30/60
Inside
Bedrooms: 4
Bathrooms: 3
Kitchens: 1
Rooms: 11
Den/Family Room: Yes
Air Conditioning: Central Air
Fireplace: Yes
Laundry Level: Main
Central Vacuum: Y
Washrooms: 3
Building
Basement: Unfinished
Heat Type: Forced Air
Heat Source: Gas
Exterior: Brick
Exterior: Stone
Elevator: N
Energy Certificate: N
Green Verification Status: N
Water Supply: Municipal
Physically Handicapped-Equipped: N
Special Designation: Unknown
Retirement: N
Parking
Driveway: Pvt Double
Garage Spaces: 2
Garage Type: Attached
Covered Parking Spaces: 3
Total Parking Spaces: 4
Fees
Tax Year: 2020
Tax Legal Description: Pcl 10-1 Sec 65M2981; Lt 10 Pl 65M2981
Taxes: $4,917
Highlights
Feature: Fenced Yard
Feature: Hospital
Feature: Other
Feature: Park
Feature: Rec Centre
Feature: School
Land
Cross Street: Jane & Major Mackenz
Municipality District: Vaughan
Fronting On: North
Parcel Number: 033310135
Pool: None
Sewer: Sewers
Lot Depth: 108.27 Feet
Lot Frontage: 40.03 Feet
Additional Media
- Virtual Tour: https://bit.ly/3k7f25s
Rooms
Room details for 152 Roseheath Drive, Vaughan
| Type | Dimensions | Description |
|---|---|---|
| Kitchen Main | 2.40 x 5.55 | Stone Counter, Walk-Out, Eat-In Kitchen |
| Family Main | 3.34 x 4.56 | Fireplace, California Shutters, Pot Lights |
| Dining Main | 3.10 x 5.69 | Hardwood Floor, Window, Combined W/Living |
| Living Main | 3.10 x 5.69 | Combined W/Dining, Bay Window, Hardwood Floor |
| Laundry Main | 2.43 x 1.52 | Stainless Steel Appl, Access To Garage, Window |
| Powder Rm Main | 1.52 x 1.52 | 2 Pc Bath, Tile Floor, Pedestal Sink |
| Master 2nd | 5.10 x 4.20 | 5 Pc Ensuite, W/I Closet, Bay Window |
| 2nd Br 2nd | 3.29 x 3.59 | Hardwood Floor, Window, Closet |
| 3rd Br 2nd | 3.05 x 2.82 | Large Closet, Hardwood Floor, Window |
| 4th Br 2nd | 4.45 x 3.16 | Large Window, Large Closet, Hardwood Floor |
| Utility Bsmt | 8.19 x 7.98 | Combined W/Rec, Concrete Floor, Unfinished |
| XXXXXXXX | XXX XX, XXXX |
XXXX XXX XXXX |
$X,XXX,XXX |
| XXX XX, XXXX |
XXXXXX XXX XXXX |
$X,XXX,XXX | |
| XXXXXXXX | XXX XX, XXXX |
XXXXXXX XXX XXXX |
|
| XXX XX, XXXX |
XXXXXX XXX XXXX |
$X,XXX | |
| XXXXXXXX | XXX XX, XXXX |
XXXX XXX XXXX |
$XXX,XXX |
| XXX XX, XXXX |
XXXXXX XXX XXXX |
$XXX,XXX |
| XXXXXXXX XXXX | XXX XX, XXXX | $1,020,000 XXX XXXX |
| XXXXXXXX XXXXXX | XXX XX, XXXX | $1,068,800 XXX XXXX |
| XXXXXXXX XXXXXXX | XXX XX, XXXX | XXX XXXX |
| XXXXXXXX XXXXXX | XXX XX, XXXX | $2,700 XXX XXXX |
| XXXXXXXX XXXX | XXX XX, XXXX | $940,000 XXX XXXX |
| XXXXXXXX XXXXXX | XXX XX, XXXX | $998,000 XXX XXXX |

ÉÉC Le-Petit-Prince
Elementary: CatholicMichael Cranny Elementary School
Elementary: PublicDivine Mercy Catholic Elementary School
Elementary: CatholicMackenzie Glen Public School
Elementary: PublicDiscovery Public School
Elementary: PublicBlessed Trinity Catholic Elementary School
Elementary: CatholicSt Luke Catholic Learning Centre
Secondary: CatholicTommy Douglas Secondary School
Secondary: PublicMaple High School
Secondary: PublicSt Joan of Arc Catholic High School
Secondary: CatholicStephen Lewis Secondary School
Secondary: PublicSt Jean de Brebeuf Catholic High School
Secondary: Catholic- 4 bath
- 4 bed
- 1500 sqft
50 Orion Avenue, Vaughan, Ontario • L4H 0B3 • Vellore Village



