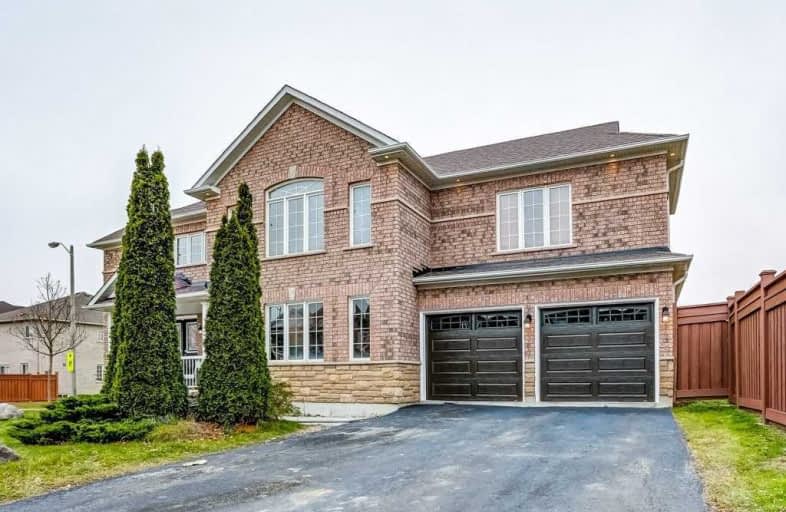Sold on Dec 12, 2019
Note: Property is not currently for sale or for rent.

-
Type: Detached
-
Style: 2-Storey
-
Size: 2500 sqft
-
Lot Size: 56.36 x 91.98 Feet
-
Age: 16-30 years
-
Taxes: $5,019 per year
-
Days on Site: 9 Days
-
Added: Dec 13, 2019 (1 week on market)
-
Updated:
-
Last Checked: 3 months ago
-
MLS®#: N4647334
-
Listed By: Re/max central realty, brokerage
Absolutely Stunning Builders Model Home, Extensively Upgraded, Almost 2500 Sf In A Premium Corner Lot. It Shows To Perfection! Bright, Spacious And Inviting! This Exceptional Home Offers- Open Concept, 9Ft Ceilings, 4 Large Bedrooms, Master With Walk-In Closet And 5 Pc En-Suite Bathroom, Porcelain Tile Flooring Kitchen, Backsplash, Freshly Painted,Bring Your Clients - You Won't Be Disappointed! This Home Is Nestled In A Wonderful Family Area!
Extras
More Than 50K$ Renovation,New Insulated Garage Door And New Openers And Remotes,One Year Roof,Stove, Fridge, Microwave, D/W, W/D, New Lightening Fixtures Inside And Outside, New Painted Fences And Sealed Drive Way.
Property Details
Facts for 153 Beaverbrook Crescent, Vaughan
Status
Days on Market: 9
Last Status: Sold
Sold Date: Dec 12, 2019
Closed Date: Feb 20, 2020
Expiry Date: Mar 31, 2020
Sold Price: $1,015,000
Unavailable Date: Dec 12, 2019
Input Date: Dec 03, 2019
Prior LSC: Listing with no contract changes
Property
Status: Sale
Property Type: Detached
Style: 2-Storey
Size (sq ft): 2500
Age: 16-30
Area: Vaughan
Community: Rural Vaughan
Availability Date: Tba
Inside
Bedrooms: 4
Bathrooms: 3
Kitchens: 1
Rooms: 12
Den/Family Room: Yes
Air Conditioning: Central Air
Fireplace: No
Washrooms: 3
Building
Basement: Full
Heat Type: Forced Air
Heat Source: Gas
Exterior: Brick
Exterior: Stone
Water Supply: Municipal
Special Designation: Unknown
Parking
Driveway: Private
Garage Spaces: 2
Garage Type: Attached
Covered Parking Spaces: 4
Total Parking Spaces: 6
Fees
Tax Year: 2019
Tax Legal Description: Plan 65M 3556 Lot 340
Taxes: $5,019
Land
Cross Street: Kirby/Keele
Municipality District: Vaughan
Fronting On: South
Pool: None
Sewer: Sewers
Lot Depth: 91.98 Feet
Lot Frontage: 56.36 Feet
Lot Irregularities: Big Corner Lot 4300Sf
Additional Media
- Virtual Tour: https://unbranded.youriguide.com/153_beaverbrook_crescent_vaughan_on
Rooms
Room details for 153 Beaverbrook Crescent, Vaughan
| Type | Dimensions | Description |
|---|---|---|
| Living Main | 3.89 x 5.24 | Hardwood Floor, Combined W/Dining |
| Dining Main | 3.89 x 5.24 | Hardwood Floor, Combined W/Living |
| Family Main | 4.00 x 5.20 | Hardwood Floor, Open Concept, Picture Window |
| Kitchen Main | 3.36 x 6.95 | Ceramic Floor, Modern Kitchen, W/O To Yard |
| Master 2nd | 4.34 x 5.50 | Parquet Floor, 5 Pc Bath, W/I Closet |
| 2nd Br 2nd | 3.70 x 5.26 | Parquet Floor, His/Hers Closets, Picture Window |
| 3rd Br 2nd | 3.25 x 3.75 | Parquet Floor, Closet, Picture Window |
| 4th Br 2nd | 2.90 x 3.40 | Parquet Floor, Closet, Picture Window |
| XXXXXXXX | XXX XX, XXXX |
XXXX XXX XXXX |
$X,XXX,XXX |
| XXX XX, XXXX |
XXXXXX XXX XXXX |
$XXX,XXX |
| XXXXXXXX XXXX | XXX XX, XXXX | $1,015,000 XXX XXXX |
| XXXXXXXX XXXXXX | XXX XX, XXXX | $989,000 XXX XXXX |

St David Catholic Elementary School
Elementary: CatholicHoly Name Catholic Elementary School
Elementary: CatholicDivine Mercy Catholic Elementary School
Elementary: CatholicSt Raphael the Archangel Catholic Elementary School
Elementary: CatholicMackenzie Glen Public School
Elementary: PublicHoly Jubilee Catholic Elementary School
Elementary: CatholicAlexander MacKenzie High School
Secondary: PublicKing City Secondary School
Secondary: PublicMaple High School
Secondary: PublicSt Joan of Arc Catholic High School
Secondary: CatholicStephen Lewis Secondary School
Secondary: PublicSt Theresa of Lisieux Catholic High School
Secondary: Catholic

