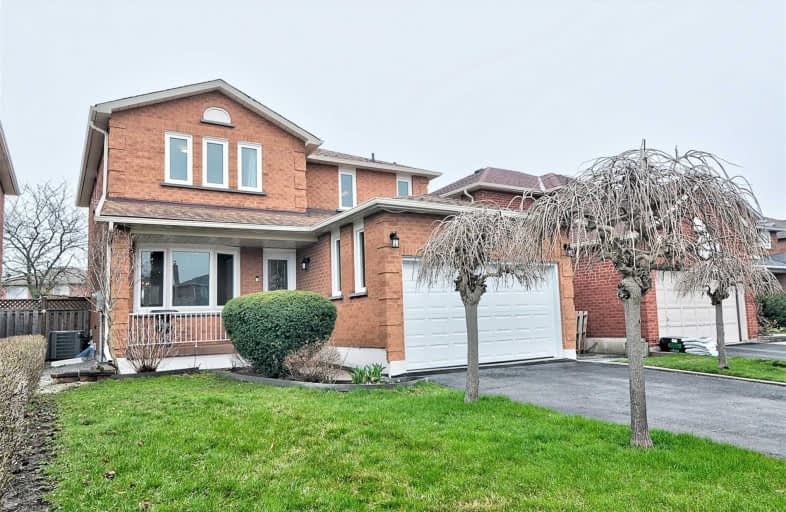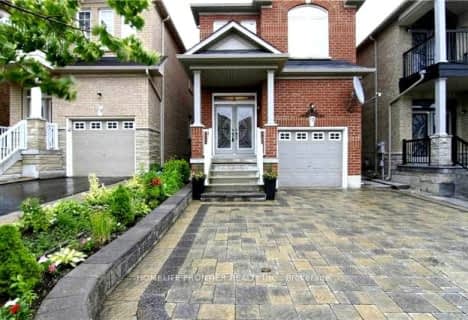
ACCESS Elementary
Elementary: Public
0.61 km
Joseph A Gibson Public School
Elementary: Public
1.44 km
Father John Kelly Catholic Elementary School
Elementary: Catholic
0.57 km
Roméo Dallaire Public School
Elementary: Public
1.39 km
St Cecilia Catholic Elementary School
Elementary: Catholic
1.02 km
Dr Roberta Bondar Public School
Elementary: Public
1.52 km
St Luke Catholic Learning Centre
Secondary: Catholic
5.10 km
Maple High School
Secondary: Public
2.21 km
Westmount Collegiate Institute
Secondary: Public
4.95 km
St Joan of Arc Catholic High School
Secondary: Catholic
2.38 km
Stephen Lewis Secondary School
Secondary: Public
2.44 km
St Jean de Brebeuf Catholic High School
Secondary: Catholic
4.58 km





