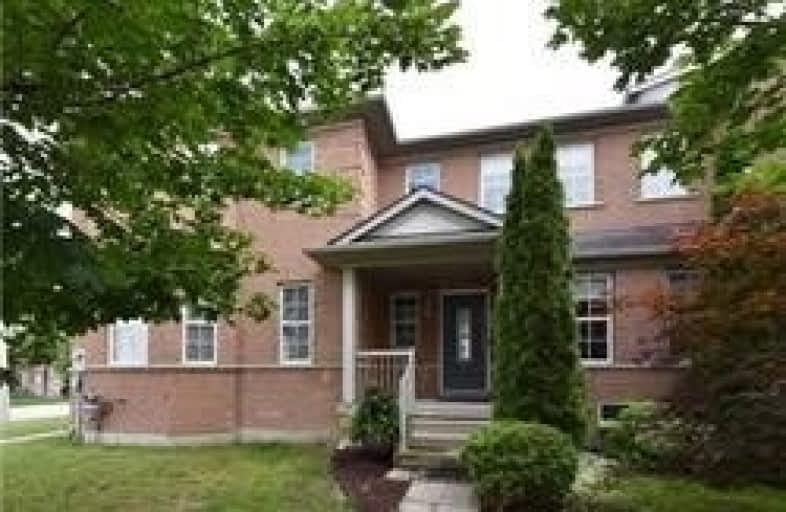
St Clare Catholic Elementary School
Elementary: Catholic
1.36 km
St Agnes of Assisi Catholic Elementary School
Elementary: Catholic
0.10 km
Vellore Woods Public School
Elementary: Public
1.13 km
Fossil Hill Public School
Elementary: Public
0.84 km
St Emily Catholic Elementary School
Elementary: Catholic
0.92 km
St Veronica Catholic Elementary School
Elementary: Catholic
1.15 km
St Luke Catholic Learning Centre
Secondary: Catholic
1.76 km
Tommy Douglas Secondary School
Secondary: Public
1.72 km
Father Bressani Catholic High School
Secondary: Catholic
3.42 km
Maple High School
Secondary: Public
2.85 km
St Jean de Brebeuf Catholic High School
Secondary: Catholic
0.69 km
Emily Carr Secondary School
Secondary: Public
2.77 km




