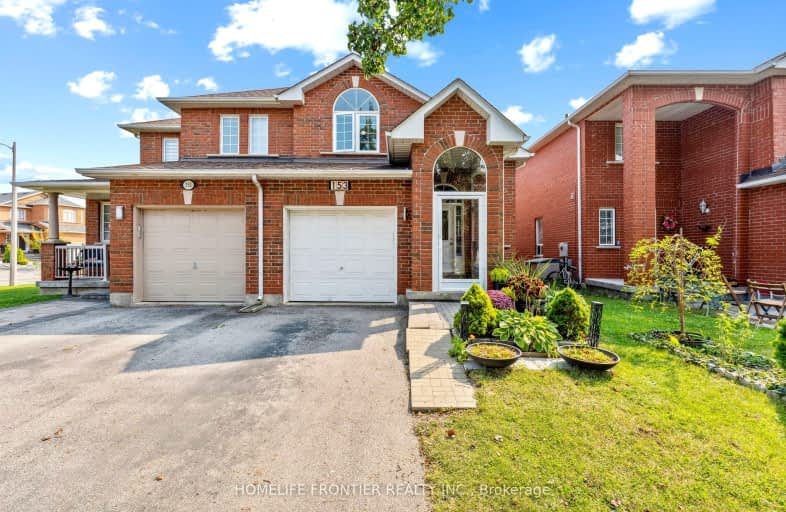Somewhat Walkable
- Some errands can be accomplished on foot.
Some Transit
- Most errands require a car.
Somewhat Bikeable
- Most errands require a car.

Joseph A Gibson Public School
Elementary: PublicSt David Catholic Elementary School
Elementary: CatholicMichael Cranny Elementary School
Elementary: PublicDivine Mercy Catholic Elementary School
Elementary: CatholicMackenzie Glen Public School
Elementary: PublicHoly Jubilee Catholic Elementary School
Elementary: CatholicSt Luke Catholic Learning Centre
Secondary: CatholicTommy Douglas Secondary School
Secondary: PublicMaple High School
Secondary: PublicSt Joan of Arc Catholic High School
Secondary: CatholicStephen Lewis Secondary School
Secondary: PublicSt Jean de Brebeuf Catholic High School
Secondary: Catholic-
Mill Pond Park
262 Mill St (at Trench St), Richmond Hill ON 5.74km -
Rosedale North Park
350 Atkinson Ave, Vaughan ON 8.22km -
Netivot Hatorah Day School
18 Atkinson Ave, Thornhill ON L4J 8C8 8.84km
-
CIBC
9950 Dufferin St (at Major MacKenzie Dr. W.), Maple ON L6A 4K5 2.74km -
Scotiabank
9930 Dufferin St, Vaughan ON L6A 4K5 2.81km -
TD Bank Financial Group
3737 Major MacKenzie Dr (Major Mac & Weston), Vaughan ON L4H 0A2 3.79km
- 3 bath
- 3 bed
- 1500 sqft
88 Canyon Gate Crescent, Vaughan, Ontario • L6A 0C2 • Rural Vaughan














