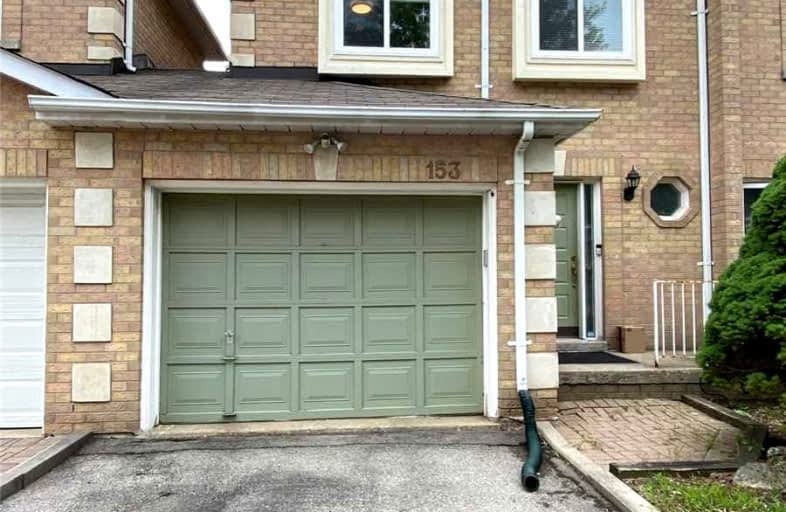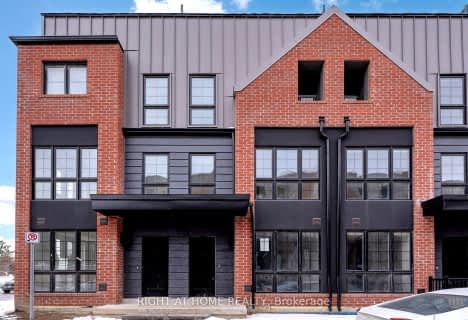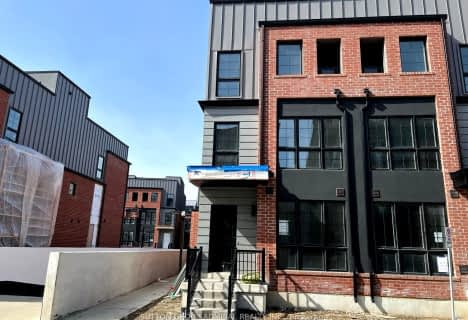
Charlton Public School
Elementary: Public
1.45 km
Westminster Public School
Elementary: Public
1.19 km
Brownridge Public School
Elementary: Public
0.42 km
Wilshire Elementary School
Elementary: Public
0.94 km
Rosedale Heights Public School
Elementary: Public
1.16 km
Ventura Park Public School
Elementary: Public
1.06 km
North West Year Round Alternative Centre
Secondary: Public
2.92 km
Newtonbrook Secondary School
Secondary: Public
3.02 km
Vaughan Secondary School
Secondary: Public
1.54 km
Westmount Collegiate Institute
Secondary: Public
0.90 km
Stephen Lewis Secondary School
Secondary: Public
3.37 km
St Elizabeth Catholic High School
Secondary: Catholic
0.58 km





