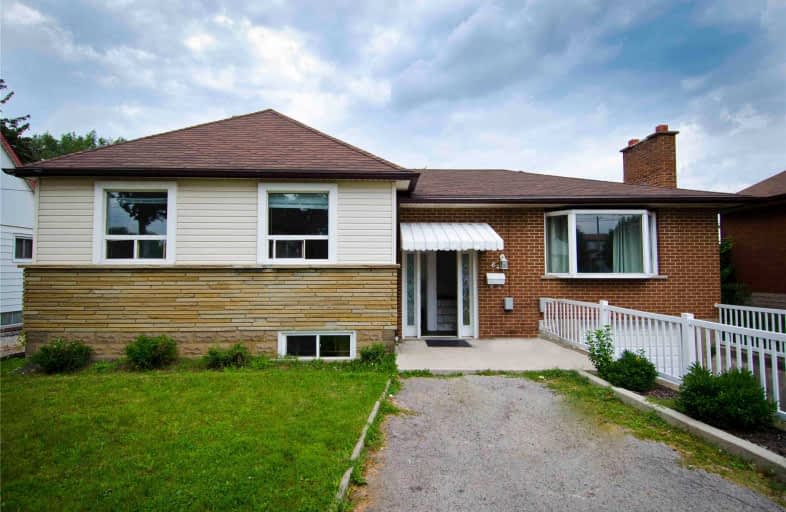
Buchanan Park School
Elementary: Public
0.63 km
Westview Middle School
Elementary: Public
0.90 km
Westwood Junior Public School
Elementary: Public
0.70 km
Ridgemount Junior Public School
Elementary: Public
0.78 km
ÉÉC Monseigneur-de-Laval
Elementary: Catholic
0.71 km
Norwood Park Elementary School
Elementary: Public
0.62 km
Turning Point School
Secondary: Public
2.90 km
St. Charles Catholic Adult Secondary School
Secondary: Catholic
1.29 km
Sir John A Macdonald Secondary School
Secondary: Public
3.58 km
Westdale Secondary School
Secondary: Public
3.53 km
Westmount Secondary School
Secondary: Public
0.91 km
St. Jean de Brebeuf Catholic Secondary School
Secondary: Catholic
3.59 km








