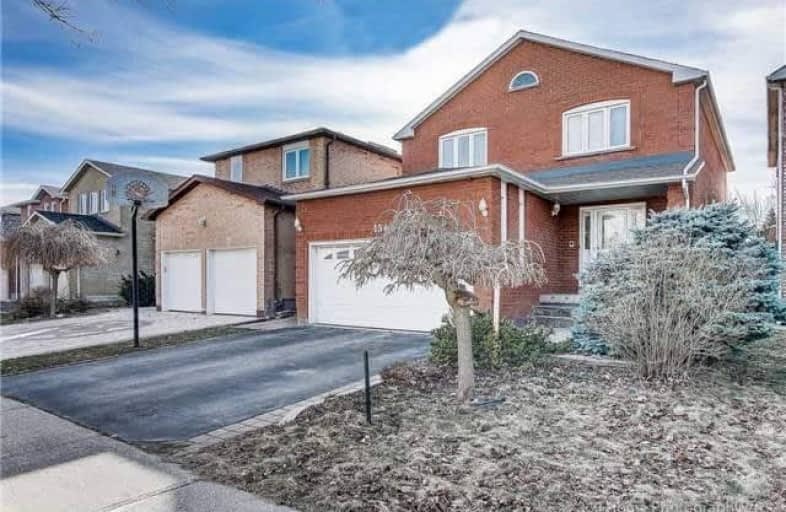Leased on Jun 14, 2017
Note: Property is not currently for sale or for rent.

-
Type: Detached
-
Style: 2-Storey
-
Size: 2000 sqft
-
Lease Term: 1 Year
-
Possession: June 2, 2017
-
All Inclusive: N
-
Lot Size: 34.45 x 100.07 Feet
-
Age: No Data
-
Days on Site: 12 Days
-
Added: Sep 07, 2019 (1 week on market)
-
Updated:
-
Last Checked: 3 months ago
-
MLS®#: N3827496
-
Listed By: Sutton group-admiral realty inc., brokerage
Clean & Bright 4 Bdrm House!! Move-In Condition, Sun Filled, Updated 4 Bedroom In A High Demand Brownridge Area. Grand Foyer Entrance With 16 Ft Ceilings And Skylight. Natural Stone-Gourmet Kitchen. California Shutters/Crystal Chandeliers T/O The House. Newer Cac And Furnace, Access From Garage To House. Walk To Library, Bus Terminal, Schools, Promenade Mall, Synagogues And Churches
Extras
Washer & Dryer, S/S Fridge, Stove B/I Microwave, D/Wshr! All Elfs,Cac,Cvac,Gdo, &Remote, Crystal Chandeliers/ California Shutters. No Pets &No House Smokers. Utilities Are To Be Paid By The Tnt, Tnt Must Maintain And Landscape/Snow Removal
Property Details
Facts for 154 Judith Avenue, Vaughan
Status
Days on Market: 12
Last Status: Leased
Sold Date: Jun 14, 2017
Closed Date: Jun 17, 2017
Expiry Date: Aug 31, 2017
Sold Price: $2,700
Unavailable Date: Jun 14, 2017
Input Date: Jun 02, 2017
Prior LSC: Listing with no contract changes
Property
Status: Lease
Property Type: Detached
Style: 2-Storey
Size (sq ft): 2000
Area: Vaughan
Community: Brownridge
Availability Date: June 2, 2017
Inside
Bedrooms: 4
Bathrooms: 4
Kitchens: 1
Kitchens Plus: 1
Rooms: 8
Den/Family Room: Yes
Air Conditioning: Central Air
Fireplace: Yes
Laundry: Ensuite
Washrooms: 4
Utilities
Utilities Included: N
Building
Basement: Finished
Heat Type: Forced Air
Heat Source: Gas
Exterior: Brick
Private Entrance: Y
Water Supply: Municipal
Special Designation: Unknown
Parking
Driveway: Private
Parking Included: No
Garage Spaces: 2
Garage Type: Built-In
Covered Parking Spaces: 2
Total Parking Spaces: 4
Fees
Cable Included: No
Central A/C Included: No
Common Elements Included: No
Heating Included: No
Hydro Included: No
Water Included: No
Highlights
Feature: Library
Feature: Park
Feature: Place Of Worship
Feature: Public Transit
Land
Cross Street: Bathurst/Centre/Duff
Municipality District: Vaughan
Fronting On: West
Pool: None
Sewer: Septic
Lot Depth: 100.07 Feet
Lot Frontage: 34.45 Feet
Payment Frequency: Monthly
Rooms
Room details for 154 Judith Avenue, Vaughan
| Type | Dimensions | Description |
|---|---|---|
| Kitchen Main | 3.23 x 4.43 | Combined W/Br, Custom Backsplash, Stone Counter |
| Breakfast Main | 3.23 x 4.43 | Combined W/Kitchen, W/O To Yard |
| Living Main | 3.90 x 6.68 | Combined W/Dining, Parquet Floor |
| Dining Main | 3.90 x 6.68 | Combined W/Living, Parquet Floor |
| Family Main | 3.33 x 4.70 | Fireplace, Parquet Floor |
| Foyer Main | 3.89 x 6.96 | Skylight, Ceramic Floor |
| Master 2nd | 3.55 x 5.25 | 4 Pc Ensuite, Parquet Floor |
| 2nd Br 2nd | 2.95 x 4.14 | Closet, Parquet Floor |
| 3rd Br 2nd | 4.11 x 4.18 | Closet, Parquet Floor |
| 4th Br 2nd | 2.95 x 3.54 | Closet, Parquet Floor |
| Rec Bsmt | 6.92 x 9.54 | Ceramic Floor |
| Kitchen Bsmt | - | Ceramic Floor |
| XXXXXXXX | XXX XX, XXXX |
XXXXXX XXX XXXX |
$X,XXX |
| XXX XX, XXXX |
XXXXXX XXX XXXX |
$X,XXX | |
| XXXXXXXX | XXX XX, XXXX |
XXXX XXX XXXX |
$X,XXX,XXX |
| XXX XX, XXXX |
XXXXXX XXX XXXX |
$X,XXX,XXX |
| XXXXXXXX XXXXXX | XXX XX, XXXX | $2,700 XXX XXXX |
| XXXXXXXX XXXXXX | XXX XX, XXXX | $2,700 XXX XXXX |
| XXXXXXXX XXXX | XXX XX, XXXX | $1,228,000 XXX XXXX |
| XXXXXXXX XXXXXX | XXX XX, XXXX | $1,088,000 XXX XXXX |

St Joseph The Worker Catholic Elementary School
Elementary: CatholicCharlton Public School
Elementary: PublicBrownridge Public School
Elementary: PublicWilshire Elementary School
Elementary: PublicLouis-Honore Frechette Public School
Elementary: PublicVentura Park Public School
Elementary: PublicNorth West Year Round Alternative Centre
Secondary: PublicVaughan Secondary School
Secondary: PublicWestmount Collegiate Institute
Secondary: PublicStephen Lewis Secondary School
Secondary: PublicNorthview Heights Secondary School
Secondary: PublicSt Elizabeth Catholic High School
Secondary: Catholic

