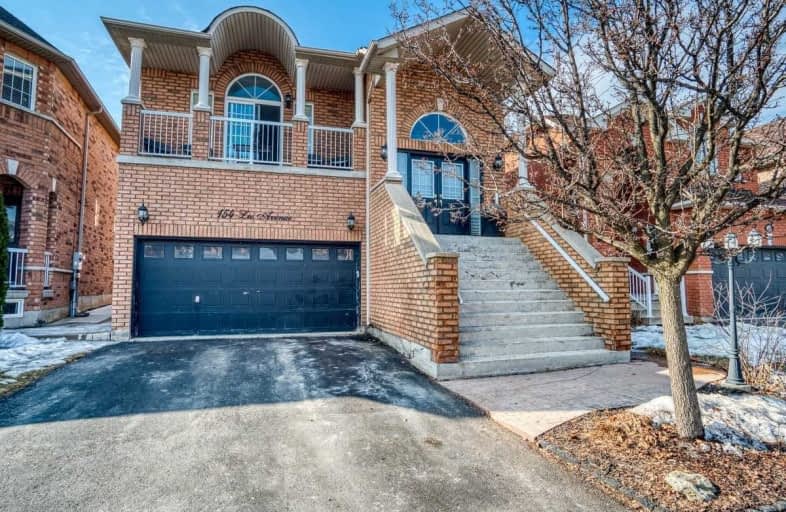Sold on Mar 17, 2021
Note: Property is not currently for sale or for rent.

-
Type: Detached
-
Style: Bungalow-Raised
-
Lot Size: 35.3 x 111.81 Feet
-
Age: 16-30 years
-
Taxes: $5,635 per year
-
Days on Site: 12 Days
-
Added: Mar 04, 2021 (1 week on market)
-
Updated:
-
Last Checked: 2 months ago
-
MLS®#: N5138272
-
Listed By: Right at home realty inc., brokerage
Attention Multi-Generational Families & Investors! Unique 5 Bdrm,4 Bath, 3 Level Raised Bungalow In Sonoma Heights! Top Floor Layout Includes A 1699 Sqft 3 Bdrm/2 Bath Suite,With W/Out To Balcony From Kitchen! Ground Floor Offers Separate Entrances To Another Huge In-Law Suite With 2+ Bdrms,1 Bath & W/Out To Backyard From 2nd Kitchen! Plus,Enjoy A Spectacular, Professionally Finished Basement!4000+ Sqft Of Living Space!Must Be Seen To Be Fully Appreciated!
Extras
Virtual Tour!Opportunity Awaits!Too Many Features To List!Cold Cellar*Basement By Penguin Basements*Artificial Turf*Concrete Ext*9Ft Ceilings*Roof '20*Incl:Appliances,Wind/Covs,Ac,Alarm,Gdo,Elfs,Gazebo,Cvac,Master/Great Rm Tvs.Excl:Speakers
Property Details
Facts for 154 Lio Avenue, Vaughan
Status
Days on Market: 12
Last Status: Sold
Sold Date: Mar 17, 2021
Closed Date: May 26, 2021
Expiry Date: Jun 07, 2021
Sold Price: $1,288,000
Unavailable Date: Mar 17, 2021
Input Date: Mar 04, 2021
Property
Status: Sale
Property Type: Detached
Style: Bungalow-Raised
Age: 16-30
Area: Vaughan
Community: Sonoma Heights
Availability Date: Tba
Inside
Bedrooms: 5
Bathrooms: 4
Kitchens: 2
Rooms: 13
Den/Family Room: Yes
Air Conditioning: Central Air
Fireplace: Yes
Laundry Level: Lower
Central Vacuum: Y
Washrooms: 4
Building
Basement: Finished
Basement 2: Sep Entrance
Heat Type: Forced Air
Heat Source: Gas
Exterior: Brick
Water Supply: Municipal
Parking
Driveway: Private
Garage Spaces: 2
Garage Type: Built-In
Covered Parking Spaces: 2
Total Parking Spaces: 4
Fees
Tax Year: 2020
Tax Legal Description: Lot 75, Plan 65M3475
Taxes: $5,635
Highlights
Feature: Fenced Yard
Feature: Golf
Feature: Hospital
Feature: Park
Feature: Rec Centre
Feature: School
Land
Cross Street: Islington & Rutherfo
Municipality District: Vaughan
Fronting On: West
Pool: None
Sewer: Sewers
Lot Depth: 111.81 Feet
Lot Frontage: 35.3 Feet
Additional Media
- Virtual Tour: https://estatefilmz.seehouseat.com/1790924
Rooms
Room details for 154 Lio Avenue, Vaughan
| Type | Dimensions | Description |
|---|---|---|
| Kitchen Upper | 3.78 x 4.92 | Family Size Kitchen, Quartz Counter, W/O To Balcony |
| Living Upper | 3.83 x 6.83 | Combined W/Dining, Gas Fireplace, Wood Floor |
| Master Upper | 3.22 x 6.52 | 4 Pc Ensuite, W/I Closet, Broadloom |
| 2nd Br Upper | 3.45 x 4.08 | Large Window, Closet, Broadloom |
| 3rd Br Upper | 2.94 x 3.55 | Large Window, Closet, Broadloom |
| Kitchen Ground | 3.73 x 12.26 | Combined W/Family, W/O To Patio, W/O To Yard |
| Living Ground | 2.92 x 3.68 | O/Looks Backyard, Large Window, Ceramic Floor |
| Br Ground | 2.99 x 3.55 | Large Window, Closet, Ceramic Floor |
| 2nd Br Ground | 2.94 x 3.55 | Large Window, Closet, Ceramic Floor |
| Family Bsmt | 3.53 x 8.25 | Laminate, Pot Lights, Open Concept |
| Dining Bsmt | 3.07 x 3.53 | B/I Dishwasher, Wet Bar, Quartz Counter |
| Games Bsmt | 2.89 x 3.35 | Laminate, O/Looks Family, 2 Pc Bath |
| XXXXXXXX | XXX XX, XXXX |
XXXX XXX XXXX |
$X,XXX,XXX |
| XXX XX, XXXX |
XXXXXX XXX XXXX |
$X,XXX,XXX |
| XXXXXXXX XXXX | XXX XX, XXXX | $1,288,000 XXX XXXX |
| XXXXXXXX XXXXXX | XXX XX, XXXX | $1,288,000 XXX XXXX |

École élémentaire La Fontaine
Elementary: PublicLorna Jackson Public School
Elementary: PublicElder's Mills Public School
Elementary: PublicSt Andrew Catholic Elementary School
Elementary: CatholicSt Padre Pio Catholic Elementary School
Elementary: CatholicSt Stephen Catholic Elementary School
Elementary: CatholicWoodbridge College
Secondary: PublicTommy Douglas Secondary School
Secondary: PublicHoly Cross Catholic Academy High School
Secondary: CatholicFather Bressani Catholic High School
Secondary: CatholicEmily Carr Secondary School
Secondary: PublicCastlebrooke SS Secondary School
Secondary: Public

