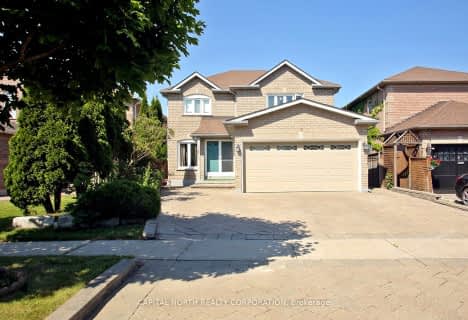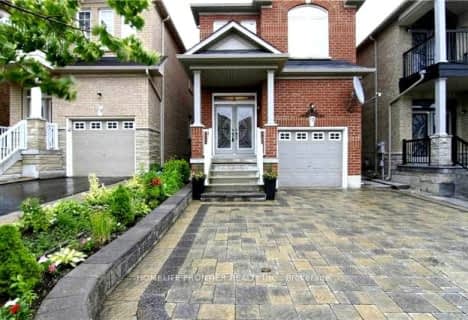
Father John Kelly Catholic Elementary School
Elementary: Catholic
1.64 km
Forest Run Elementary School
Elementary: Public
1.05 km
Roméo Dallaire Public School
Elementary: Public
1.35 km
St Cecilia Catholic Elementary School
Elementary: Catholic
0.60 km
Dr Roberta Bondar Public School
Elementary: Public
0.84 km
Carrville Mills Public School
Elementary: Public
1.46 km
Alexander MacKenzie High School
Secondary: Public
4.44 km
Langstaff Secondary School
Secondary: Public
4.07 km
Maple High School
Secondary: Public
3.33 km
Westmount Collegiate Institute
Secondary: Public
4.24 km
St Joan of Arc Catholic High School
Secondary: Catholic
3.02 km
Stephen Lewis Secondary School
Secondary: Public
1.55 km











