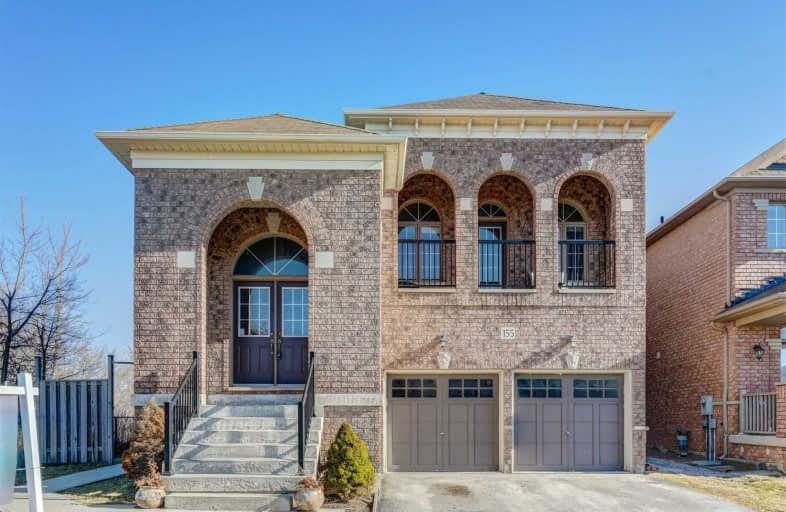Sold on Apr 23, 2019
Note: Property is not currently for sale or for rent.

-
Type: Detached
-
Style: Bungalow-Raised
-
Size: 2500 sqft
-
Lot Size: 48.23 x 98 Feet
-
Age: 6-15 years
-
Taxes: $5,300 per year
-
Days on Site: 7 Days
-
Added: Sep 07, 2019 (1 week on market)
-
Updated:
-
Last Checked: 3 months ago
-
MLS®#: N4418225
-
Listed By: Re/max premier inc., brokerage
Investors Delight! Great Size Approx 2900 Sq Ft 9 Years Old Huge Detached Ideal For Large Family With Great Size Five Bedrooms,Spacious Bright Layout,Hardwood Floors Throughout, Separate Side Entrance For Main Floor,Ideally Located In High Demand Area Of Maple Siding On Ravine,Main Floor Is Currently Tenanted To Be Vacated Mid May.Upgraded Kitchen Extended Cabinets,S/S Appliances,Breakfast Wo To Deck
Extras
Two Fridge, Two Stove, Dishwasher, Washer, Dryer , All Elfs, All Existing Window Coverings, Priced To Sell ! Will Not Lats Long !
Property Details
Facts for 155 Peak Point Boulevard, Vaughan
Status
Days on Market: 7
Last Status: Sold
Sold Date: Apr 23, 2019
Closed Date: May 30, 2019
Expiry Date: Sep 16, 2019
Sold Price: $1,068,000
Unavailable Date: Apr 23, 2019
Input Date: Apr 16, 2019
Property
Status: Sale
Property Type: Detached
Style: Bungalow-Raised
Size (sq ft): 2500
Age: 6-15
Area: Vaughan
Community: Maple
Availability Date: Flex
Inside
Bedrooms: 5
Bathrooms: 3
Kitchens: 2
Rooms: 8
Den/Family Room: Yes
Air Conditioning: Central Air
Fireplace: Yes
Central Vacuum: Y
Washrooms: 3
Building
Basement: Full
Basement 2: Unfinished
Heat Type: Forced Air
Heat Source: Gas
Exterior: Brick
Water Supply: Municipal
Special Designation: Unknown
Parking
Driveway: Pvt Double
Garage Spaces: 2
Garage Type: Attached
Covered Parking Spaces: 2
Total Parking Spaces: 4
Fees
Tax Year: 2018
Tax Legal Description: Lot 232 Plan 3878
Taxes: $5,300
Land
Cross Street: Keele & Kirby
Municipality District: Vaughan
Fronting On: South
Pool: None
Sewer: Sewers
Lot Depth: 98 Feet
Lot Frontage: 48.23 Feet
Zoning: Res
Additional Media
- Virtual Tour: http://unbranded.mediatours.ca/property/155-peak-point-blvd-vaughan/
Rooms
Room details for 155 Peak Point Boulevard, Vaughan
| Type | Dimensions | Description |
|---|---|---|
| Kitchen Main | 3.66 x 6.10 | Ceramic Floor, Granite Counter |
| Dining Main | 3.36 x 6.22 | Hardwood Floor, Combined W/Living |
| Living Main | 3.36 x 6.22 | Hardwood Floor, Combined W/Dining |
| Family Main | 3.54 x 5.18 | Gas Fireplace, W/O To Balcony |
| Master Main | 4.03 x 4.33 | Hardwood Floor, 4 Pc Ensuite |
| 2nd Br Main | 2.74 x 2.93 | Hardwood Floor, Large Window |
| 3rd Br Main | 2.74 x 2.93 | Hardwood Floor, Closet |
| Kitchen Lower | 3.35 x 5.18 | Ceramic Floor, Eat-In Kitchen, W/O To Yard |
| Family Lower | 3.69 x 6.34 | Hardwood Floor, Large Window, Gas Fireplace |
| Master Lower | 3.35 x 3.66 | Hardwood Floor, Large Window, Double Closet |
| 2nd Br Lower | 3.05 x 3.23 | Hardwood Floor, Large Window, Double Closet |
| XXXXXXXX | XXX XX, XXXX |
XXXX XXX XXXX |
$X,XXX,XXX |
| XXX XX, XXXX |
XXXXXX XXX XXXX |
$X,XXX,XXX | |
| XXXXXXXX | XXX XX, XXXX |
XXXXXX XXX XXXX |
$X,XXX |
| XXX XX, XXXX |
XXXXXX XXX XXXX |
$X,XXX | |
| XXXXXXXX | XXX XX, XXXX |
XXXX XXX XXXX |
$X,XXX,XXX |
| XXX XX, XXXX |
XXXXXX XXX XXXX |
$X,XXX,XXX | |
| XXXXXXXX | XXX XX, XXXX |
XXXXXXX XXX XXXX |
|
| XXX XX, XXXX |
XXXXXX XXX XXXX |
$X,XXX,XXX | |
| XXXXXXXX | XXX XX, XXXX |
XXXXXXX XXX XXXX |
|
| XXX XX, XXXX |
XXXXXX XXX XXXX |
$X,XXX,XXX |
| XXXXXXXX XXXX | XXX XX, XXXX | $1,068,000 XXX XXXX |
| XXXXXXXX XXXXXX | XXX XX, XXXX | $1,088,800 XXX XXXX |
| XXXXXXXX XXXXXX | XXX XX, XXXX | $2,000 XXX XXXX |
| XXXXXXXX XXXXXX | XXX XX, XXXX | $2,000 XXX XXXX |
| XXXXXXXX XXXX | XXX XX, XXXX | $1,130,000 XXX XXXX |
| XXXXXXXX XXXXXX | XXX XX, XXXX | $1,149,900 XXX XXXX |
| XXXXXXXX XXXXXXX | XXX XX, XXXX | XXX XXXX |
| XXXXXXXX XXXXXX | XXX XX, XXXX | $1,199,900 XXX XXXX |
| XXXXXXXX XXXXXXX | XXX XX, XXXX | XXX XXXX |
| XXXXXXXX XXXXXX | XXX XX, XXXX | $1,299,900 XXX XXXX |

St David Catholic Elementary School
Elementary: CatholicDivine Mercy Catholic Elementary School
Elementary: CatholicRoméo Dallaire Public School
Elementary: PublicSt Raphael the Archangel Catholic Elementary School
Elementary: CatholicMackenzie Glen Public School
Elementary: PublicHoly Jubilee Catholic Elementary School
Elementary: CatholicAlexander MacKenzie High School
Secondary: PublicKing City Secondary School
Secondary: PublicMaple High School
Secondary: PublicSt Joan of Arc Catholic High School
Secondary: CatholicStephen Lewis Secondary School
Secondary: PublicSt Theresa of Lisieux Catholic High School
Secondary: Catholic

