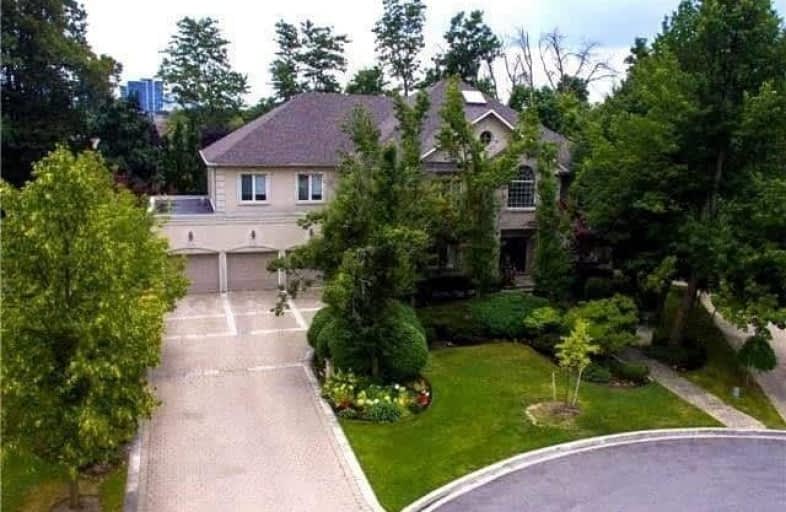Leased on Sep 12, 2018
Note: Property is not currently for sale or for rent.

-
Type: Detached
-
Style: 2-Storey
-
Lease Term: 1 Year
-
Possession: Immed/Tba
-
All Inclusive: N
-
Lot Size: 0 x 0
-
Age: No Data
-
Days on Site: 51 Days
-
Added: Sep 07, 2019 (1 month on market)
-
Updated:
-
Last Checked: 3 months ago
-
MLS®#: N4198955
-
Listed By: Nu stream realty (toronto) inc., brokerage
Prestigious * Rare Find * Stunning 6496 Sq. Ft. Furnished Home *Surround By Mature Trees* Renaissance Court * In Prime ' Thornhill 'Community !~ *101 Feet* Frontage!~ Large 5 Bed, 6 Washroom!~ 3 Car Garage!~ Cathedral Foyer!~ * 10'+ Ceilings* On Main Level!~ Sun Filled With Natural Light!~ Open Concept!~ Interlocked Driveway & Walkways!~ Sunny South Backyard W/ Huge Salt Water In-Ground Swimming Pool!~great Schools!~ French Immersion/ Arts School
Extras
Fridge, Stove, Dishwasher, Washer, Dryer, Cac, Light Fixtures, All Custom Window Coverings, All Pool Equipment
Property Details
Facts for 155 Renaissance Court, Vaughan
Status
Days on Market: 51
Last Status: Leased
Sold Date: Sep 12, 2018
Closed Date: Oct 16, 2018
Expiry Date: Oct 22, 2018
Sold Price: $7,000
Unavailable Date: Sep 12, 2018
Input Date: Jul 23, 2018
Prior LSC: Listing with no contract changes
Property
Status: Lease
Property Type: Detached
Style: 2-Storey
Area: Vaughan
Community: Beverley Glen
Availability Date: Immed/Tba
Inside
Bedrooms: 5
Bedrooms Plus: 1
Bathrooms: 6
Kitchens: 1
Rooms: 10
Den/Family Room: Yes
Air Conditioning: Central Air
Fireplace: Yes
Laundry: Ensuite
Washrooms: 6
Utilities
Utilities Included: N
Building
Basement: Finished
Heat Type: Forced Air
Heat Source: Gas
Exterior: Stucco/Plaster
Private Entrance: Y
Water Supply: Municipal
Special Designation: Unknown
Parking
Driveway: Private
Parking Included: Yes
Garage Spaces: 3
Garage Type: Built-In
Covered Parking Spaces: 7
Total Parking Spaces: 10
Fees
Cable Included: No
Central A/C Included: Yes
Common Elements Included: No
Heating Included: No
Hydro Included: No
Water Included: No
Land
Cross Street: Bathurst/ Centre
Municipality District: Vaughan
Fronting On: South
Pool: Inground
Sewer: Sewers
Payment Frequency: Monthly
Rooms
Room details for 155 Renaissance Court, Vaughan
| Type | Dimensions | Description |
|---|---|---|
| Living Main | 3.90 x 5.18 | Hardwood Floor, Fireplace |
| Dining Main | 3.90 x 5.18 | Hardwood Floor |
| Kitchen Main | 5.45 x 6.09 | Hardwood Floor, Skylight |
| Family Main | 5.45 x 7.62 | Hardwood Floor, Sunken Room |
| Library Main | 4.01 x 4.72 | Hardwood Floor |
| Master 2nd | 6.40 x 6.40 | 6 Pc Ensuite |
| 2nd Br 2nd | 3.90 x 5.45 | 5 Pc Ensuite |
| 3rd Br 2nd | 4.87 x 4.87 | Semi Ensuite |
| 4th Br 2nd | 4.87 x 5.18 | Semi Ensuite |
| 5th Br 2nd | 5.00 x 5.00 |
| XXXXXXXX | XXX XX, XXXX |
XXXXXX XXX XXXX |
$X,XXX |
| XXX XX, XXXX |
XXXXXX XXX XXXX |
$X,XXX | |
| XXXXXXXX | XXX XX, XXXX |
XXXXXXXX XXX XXXX |
|
| XXX XX, XXXX |
XXXXXX XXX XXXX |
$X,XXX | |
| XXXXXXXX | XXX XX, XXXX |
XXXX XXX XXXX |
$X,XXX,XXX |
| XXX XX, XXXX |
XXXXXX XXX XXXX |
$X,XXX,XXX | |
| XXXXXXXX | XXX XX, XXXX |
XXXXXXX XXX XXXX |
|
| XXX XX, XXXX |
XXXXXX XXX XXXX |
$X,XXX,XXX |
| XXXXXXXX XXXXXX | XXX XX, XXXX | $7,000 XXX XXXX |
| XXXXXXXX XXXXXX | XXX XX, XXXX | $7,500 XXX XXXX |
| XXXXXXXX XXXXXXXX | XXX XX, XXXX | XXX XXXX |
| XXXXXXXX XXXXXX | XXX XX, XXXX | $8,000 XXX XXXX |
| XXXXXXXX XXXX | XXX XX, XXXX | $3,900,000 XXX XXXX |
| XXXXXXXX XXXXXX | XXX XX, XXXX | $4,288,000 XXX XXXX |
| XXXXXXXX XXXXXXX | XXX XX, XXXX | XXX XXXX |
| XXXXXXXX XXXXXX | XXX XX, XXXX | $4,590,000 XXX XXXX |

Brownridge Public School
Elementary: PublicWilshire Elementary School
Elementary: PublicRosedale Heights Public School
Elementary: PublicBakersfield Public School
Elementary: PublicVentura Park Public School
Elementary: PublicThornhill Woods Public School
Elementary: PublicNorth West Year Round Alternative Centre
Secondary: PublicLangstaff Secondary School
Secondary: PublicVaughan Secondary School
Secondary: PublicWestmount Collegiate Institute
Secondary: PublicStephen Lewis Secondary School
Secondary: PublicSt Elizabeth Catholic High School
Secondary: Catholic

