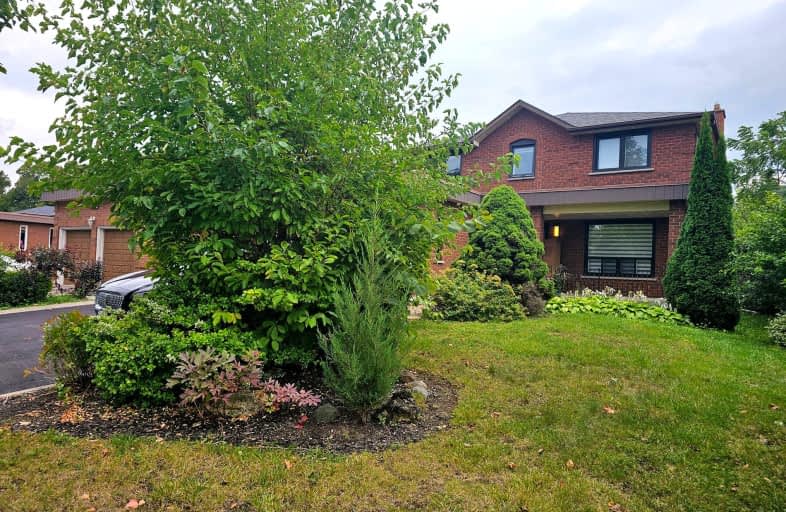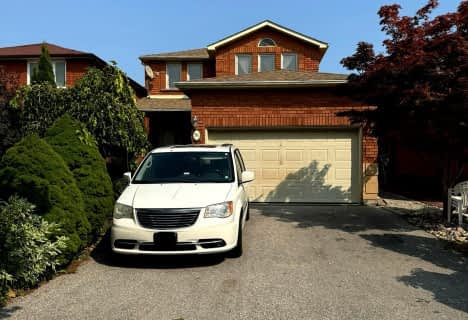
Car-Dependent
- Most errands require a car.
Some Transit
- Most errands require a car.
Somewhat Bikeable
- Almost all errands require a car.

St Peter Catholic Elementary School
Elementary: CatholicSan Marco Catholic Elementary School
Elementary: CatholicSt Clement Catholic Elementary School
Elementary: CatholicSt Margaret Mary Catholic Elementary School
Elementary: CatholicPine Grove Public School
Elementary: PublicWoodbridge Public School
Elementary: PublicSt Luke Catholic Learning Centre
Secondary: CatholicWoodbridge College
Secondary: PublicHoly Cross Catholic Academy High School
Secondary: CatholicNorth Albion Collegiate Institute
Secondary: PublicFather Bressani Catholic High School
Secondary: CatholicEmily Carr Secondary School
Secondary: Public-
Humber Valley Parkette
282 Napa Valley Ave, Vaughan ON 3.2km -
Panorama Park
Toronto ON 5.35km -
Summerlea Park
2 Arcot Blvd, Toronto ON M9W 2N6 8.18km
-
TD Canada Trust Branch and ATM
4499 Hwy 7, Woodbridge ON L4L 9A9 2.68km -
RBC Royal Bank
6140 Hwy 7, Woodbridge ON L4H 0R2 2.91km -
TD Bank Financial Group
3978 Cottrelle Blvd, Brampton ON L6P 2R1 4.78km
- 1 bath
- 2 bed
- 700 sqft
BSMT-182 Tall Grass Trail, Vaughan, Ontario • L4L 3P8 • East Woodbridge
- 1 bath
- 1 bed
- 700 sqft
Bsmt-85 Castillian Drive, Vaughan, Ontario • L4H 1S9 • Sonoma Heights













