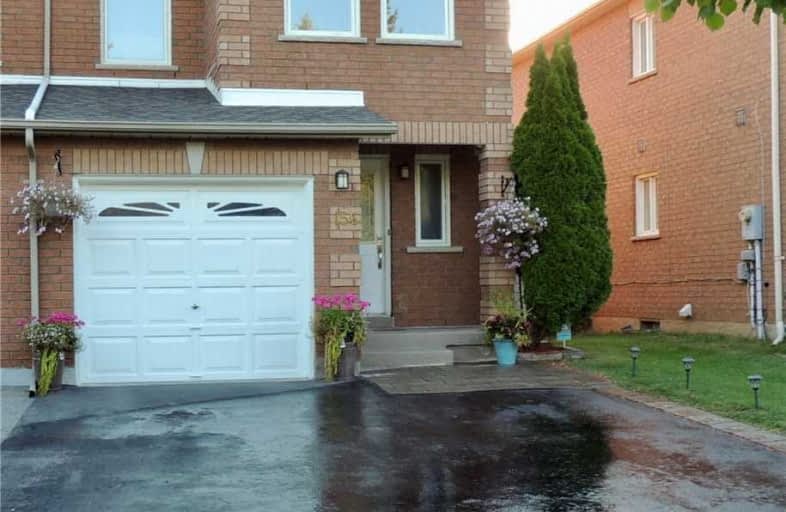
ACCESS Elementary
Elementary: Public
1.67 km
Joseph A Gibson Public School
Elementary: Public
1.38 km
St David Catholic Elementary School
Elementary: Catholic
0.92 km
Roméo Dallaire Public School
Elementary: Public
0.88 km
St Cecilia Catholic Elementary School
Elementary: Catholic
1.57 km
Holy Jubilee Catholic Elementary School
Elementary: Catholic
1.72 km
Tommy Douglas Secondary School
Secondary: Public
5.06 km
Maple High School
Secondary: Public
2.88 km
St Joan of Arc Catholic High School
Secondary: Catholic
0.98 km
Stephen Lewis Secondary School
Secondary: Public
3.70 km
St Jean de Brebeuf Catholic High School
Secondary: Catholic
4.96 km
St Theresa of Lisieux Catholic High School
Secondary: Catholic
5.19 km














