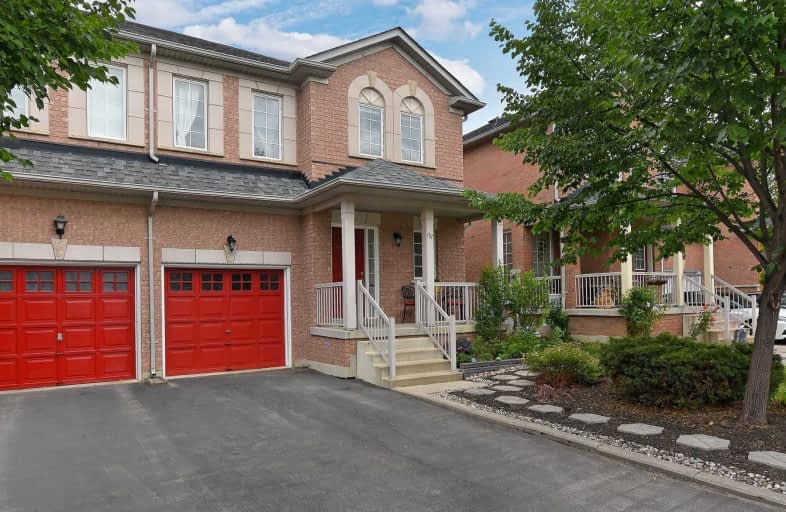Sold on Jul 21, 2020
Note: Property is not currently for sale or for rent.

-
Type: Semi-Detached
-
Style: 2-Storey
-
Size: 1500 sqft
-
Lot Size: 27.56 x 78.74 Feet
-
Age: No Data
-
Taxes: $1,842 per year
-
Days on Site: 10 Days
-
Added: Jul 11, 2020 (1 week on market)
-
Updated:
-
Last Checked: 2 months ago
-
MLS®#: N4827155
-
Listed By: Spectrum realty services inc., brokerage
The Perfect Home In The Friendly Vellore Village Community. This 3 Bdrm Semi Features A Traditional Floor Plan Giving You & Your Family The Room To Live & Create Precious Memories. Its' Location Seamlessly Combining Private Family Living & Still Just A Hop Skip & Jump Away From All You & Your Family Will Need-Schools, Transportation, Professional Services, Shopping, Entertainment, Parks & More. Don't Miss This Opportunity To Get Into Freehold Ownership |
Extras
Included Are: Existing Fridge, Stove [2017], Built-In Dishwasher; Clothes Washer & Dryer [2017]; All Window Blinds [Excluded: Drapes & Rods]; All Elf; Alarm System; Cvac; Electric Garage Door Opener & 2 Remotes, Garden Shed, Roof [2015]
Property Details
Facts for 157 Laurelhurst Crescent, Vaughan
Status
Days on Market: 10
Last Status: Sold
Sold Date: Jul 21, 2020
Closed Date: Aug 31, 2020
Expiry Date: Sep 30, 2020
Sold Price: $867,000
Unavailable Date: Jul 21, 2020
Input Date: Jul 11, 2020
Property
Status: Sale
Property Type: Semi-Detached
Style: 2-Storey
Size (sq ft): 1500
Area: Vaughan
Community: Vellore Village
Inside
Bedrooms: 3
Bathrooms: 3
Kitchens: 1
Rooms: 6
Den/Family Room: No
Air Conditioning: Central Air
Fireplace: No
Laundry Level: Lower
Central Vacuum: Y
Washrooms: 3
Building
Basement: Finished
Heat Type: Forced Air
Heat Source: Gas
Exterior: Brick
Water Supply: Municipal
Special Designation: Unknown
Other Structures: Garden Shed
Parking
Driveway: Private
Garage Spaces: 1
Garage Type: Built-In
Covered Parking Spaces: 2
Total Parking Spaces: 3
Fees
Tax Year: 2020
Tax Legal Description: Plan 65M3441 Pt Lot 45 Rs65R24348 Part 10
Taxes: $1,842
Highlights
Feature: Fenced Yard
Feature: Library
Feature: Park
Feature: Public Transit
Feature: Rec Centre
Feature: School
Land
Cross Street: Weston Road And Ruth
Municipality District: Vaughan
Fronting On: North
Pool: None
Sewer: Sewers
Lot Depth: 78.74 Feet
Lot Frontage: 27.56 Feet
Additional Media
- Virtual Tour: https://www.digitalproperties.ca/20200631/index-mls.php
Rooms
Room details for 157 Laurelhurst Crescent, Vaughan
| Type | Dimensions | Description |
|---|---|---|
| Foyer Main | - | Ceramic Floor, Closet, 2 Pc Bath |
| Great Rm Main | 3.45 x 4.29 | Parquet Floor, Open Concept, Window |
| Breakfast Main | 3.55 x 2.44 | Ceramic Floor, O/Looks Family, W/O To Yard |
| Kitchen Main | 3.00 x 3.45 | Ceramic Floor, Stainless Steel Appl, Access To Garage |
| Master 2nd | 5.13 x 3.30 | Parquet Floor, W/I Closet, 4 Pc Ensuite |
| 2nd Br 2nd | 2.90 x 3.61 | Parquet Floor, Closet, Window |
| 3rd Br 2nd | 2.97 x 2.74 | Parquet Floor, Closet, Window |
| Rec Bsmt | 3.17 x 4.65 | Laminate, Open Concept, Window |
| Laundry Bsmt | 3.17 x 3.75 | Concrete Floor, Separate Rm, Laundry Sink |
| Den Bsmt | 2.84 x 2.08 | Laminate, Open Concept |
| Cold/Cant Bsmt | - | Concrete Floor |
| XXXXXXXX | XXX XX, XXXX |
XXXX XXX XXXX |
$XXX,XXX |
| XXX XX, XXXX |
XXXXXX XXX XXXX |
$XXX,XXX | |
| XXXXXXXX | XXX XX, XXXX |
XXXXXXX XXX XXXX |
|
| XXX XX, XXXX |
XXXXXX XXX XXXX |
$XXX,XXX |
| XXXXXXXX XXXX | XXX XX, XXXX | $867,000 XXX XXXX |
| XXXXXXXX XXXXXX | XXX XX, XXXX | $875,500 XXX XXXX |
| XXXXXXXX XXXXXXX | XXX XX, XXXX | XXX XXXX |
| XXXXXXXX XXXXXX | XXX XX, XXXX | $888,800 XXX XXXX |

St Clare Catholic Elementary School
Elementary: CatholicSt Agnes of Assisi Catholic Elementary School
Elementary: CatholicVellore Woods Public School
Elementary: PublicFossil Hill Public School
Elementary: PublicSt Emily Catholic Elementary School
Elementary: CatholicSt Veronica Catholic Elementary School
Elementary: CatholicSt Luke Catholic Learning Centre
Secondary: CatholicTommy Douglas Secondary School
Secondary: PublicFather Bressani Catholic High School
Secondary: CatholicMaple High School
Secondary: PublicSt Jean de Brebeuf Catholic High School
Secondary: CatholicEmily Carr Secondary School
Secondary: Public- 4 bath
- 3 bed
- 1500 sqft
391 Vellore Park Avenue, Vaughan, Ontario • L4H 0E6 • Vellore Village
- 3 bath
- 3 bed
23 Tierra Avenue, Vaughan, Ontario • L6A 2Z6 • Vellore Village




