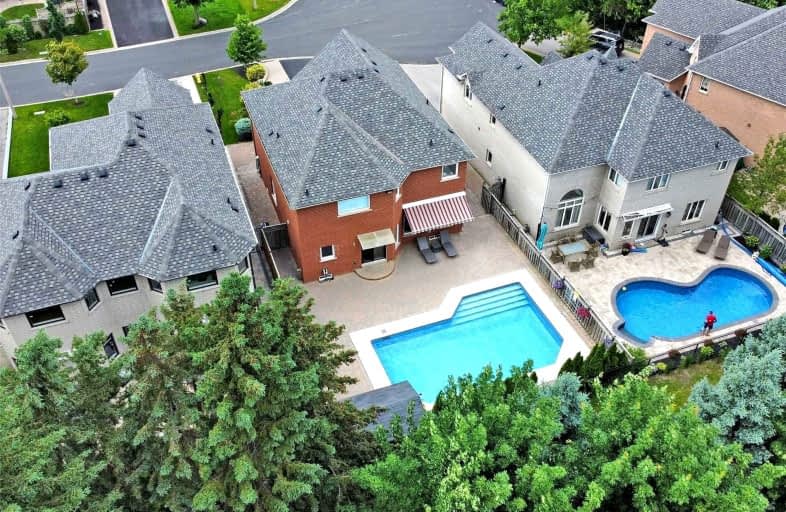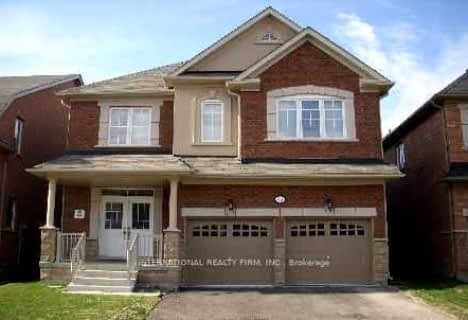Removed on Sep 30, 2022
Note: Property is not currently for sale or for rent.

-
Type: Detached
-
Style: 2-Storey
-
Lease Term: 1 Year
-
Possession: Immediate/Tba
-
All Inclusive: N
-
Lot Size: 51.74 x 123.73 Feet
-
Age: No Data
-
Days on Site: 35 Days
-
Added: Aug 26, 2022 (1 month on market)
-
Updated:
-
Last Checked: 1 month ago
-
MLS®#: N5744997
-
Listed By: Re/max realtron realty inc., brokerage
Perfect For Professional Family. Ravine, Cul-De-Sac, Resort Like Backyard W/Heated Pool, This Is Property Has It All! A Rare Opportunity To Own This Fully Renovated Fabulous Executive Home. Upgraded Finishes Inside-Out, Hundreds Of Thousands Spent To Make It Like A New Custom Built Home, Incl Chef's Kitchen, Spa Like Baths, Solid Hardwd Flrs T-Out & Much More (List Attached).Min To Amazing Schools Incl French & Catholic, Hwy 400, 407, Go Train, Lrt, Vaughan Hospital, Wonderland, Shops & More. Very Private, Sun Filled South Facing Ravine Lot, Fully Landscaped Resort Like Yard W/Heated Pool Is Perfect For Relaxation & Entertaining. From New Roof To Windows & Doors, Mechanicals, Everything Is Updated & Professionally Done. Jus Move In & Enjoy!
Property Details
Facts for 158 Hollybush Drive, Vaughan
Status
Days on Market: 35
Last Status: Terminated
Sold Date: May 13, 2025
Closed Date: Nov 30, -0001
Expiry Date: Nov 26, 2022
Unavailable Date: Sep 30, 2022
Input Date: Aug 26, 2022
Prior LSC: Listing with no contract changes
Property
Status: Lease
Property Type: Detached
Style: 2-Storey
Area: Vaughan
Community: Maple
Availability Date: Immediate/Tba
Inside
Bedrooms: 4
Bedrooms Plus: 1
Bathrooms: 4
Kitchens: 1
Rooms: 9
Den/Family Room: Yes
Air Conditioning: Central Air
Fireplace: Yes
Laundry: Ensuite
Washrooms: 4
Utilities
Utilities Included: N
Building
Basement: Finished
Heat Type: Forced Air
Heat Source: Gas
Exterior: Brick
Private Entrance: Y
Water Supply: Municipal
Special Designation: Unknown
Parking
Driveway: Private
Parking Included: Yes
Garage Spaces: 2
Garage Type: Attached
Covered Parking Spaces: 9
Total Parking Spaces: 11
Fees
Cable Included: No
Central A/C Included: Yes
Common Elements Included: Yes
Heating Included: No
Hydro Included: No
Water Included: No
Highlights
Feature: Cul De Sac
Feature: Fenced Yard
Feature: Hospital
Feature: Park
Feature: Ravine
Feature: School
Land
Cross Street: Rutherford/ Jane
Municipality District: Vaughan
Fronting On: South
Pool: Inground
Sewer: Sewers
Lot Depth: 123.73 Feet
Lot Frontage: 51.74 Feet
Additional Media
- Virtual Tour: https://www.winsold.com/tour/132606
Rooms
Room details for 158 Hollybush Drive, Vaughan
| Type | Dimensions | Description |
|---|---|---|
| Living Main | 3.30 x 7.06 | Hardwood Floor, Open Concept, Pot Lights |
| Dining Main | 3.30 x 7.06 | Hardwood Floor, Combined W/Living, Pot Lights |
| Kitchen Main | 5.10 x 5.30 | Modern Kitchen, Quartz Counter, Stainless Steel Appl |
| Breakfast Main | 5.10 x 5.30 | Combined W/Kitchen, Centre Island, Quartz Counter |
| Family Main | 3.89 x 5.41 | Hardwood Floor, Gas Fireplace, Pot Lights |
| Prim Bdrm 2nd | 5.44 x 5.84 | Hardwood Floor, 5 Pc Ensuite, Closet Organizers |
| 2nd Br 2nd | 3.30 x 4.22 | Hardwood Floor, Pot Lights, Closet Organizers |
| 3rd Br 2nd | 3.38 x 4.09 | Hardwood Floor, Pot Lights, Closet |
| 4th Br 2nd | 3.30 x 3.63 | Hardwood Floor, Pot Lights, Closet |
| Rec Lower | 3.38 x 7.29 | Ceramic Floor, Pot Lights, Combined W/Office |
| Games Lower | 4.62 x 5.59 | Laminate, Open Concept, Gas Fireplace |
| 5th Br Lower | 2.95 x 3.78 | Window, 3 Pc Ensuite, Pot Lights |
| XXXXXXXX | XXX XX, XXXX |
XXXXXXX XXX XXXX |
|
| XXX XX, XXXX |
XXXXXX XXX XXXX |
$X,XXX | |
| XXXXXXXX | XXX XX, XXXX |
XXXXXXX XXX XXXX |
|
| XXX XX, XXXX |
XXXXXX XXX XXXX |
$X,XXX,XXX | |
| XXXXXXXX | XXX XX, XXXX |
XXXX XXX XXXX |
$X,XXX,XXX |
| XXX XX, XXXX |
XXXXXX XXX XXXX |
$X,XXX,XXX | |
| XXXXXXXX | XXX XX, XXXX |
XXXXXXX XXX XXXX |
|
| XXX XX, XXXX |
XXXXXX XXX XXXX |
$X,XXX,XXX | |
| XXXXXXXX | XXX XX, XXXX |
XXXXXXX XXX XXXX |
|
| XXX XX, XXXX |
XXXXXX XXX XXXX |
$X,XXX | |
| XXXXXXXX | XXX XX, XXXX |
XXXXXXX XXX XXXX |
|
| XXX XX, XXXX |
XXXXXX XXX XXXX |
$X,XXX,XXX | |
| XXXXXXXX | XXX XX, XXXX |
XXXXXXX XXX XXXX |
|
| XXX XX, XXXX |
XXXXXX XXX XXXX |
$X,XXX,XXX | |
| XXXXXXXX | XXX XX, XXXX |
XXXXXXX XXX XXXX |
|
| XXX XX, XXXX |
XXXXXX XXX XXXX |
$X,XXX,XXX |
| XXXXXXXX XXXXXXX | XXX XX, XXXX | XXX XXXX |
| XXXXXXXX XXXXXX | XXX XX, XXXX | $5,500 XXX XXXX |
| XXXXXXXX XXXXXXX | XXX XX, XXXX | XXX XXXX |
| XXXXXXXX XXXXXX | XXX XX, XXXX | $1,899,000 XXX XXXX |
| XXXXXXXX XXXX | XXX XX, XXXX | $1,775,000 XXX XXXX |
| XXXXXXXX XXXXXX | XXX XX, XXXX | $1,899,000 XXX XXXX |
| XXXXXXXX XXXXXXX | XXX XX, XXXX | XXX XXXX |
| XXXXXXXX XXXXXX | XXX XX, XXXX | $1,999,800 XXX XXXX |
| XXXXXXXX XXXXXXX | XXX XX, XXXX | XXX XXXX |
| XXXXXXXX XXXXXX | XXX XX, XXXX | $4,500 XXX XXXX |
| XXXXXXXX XXXXXXX | XXX XX, XXXX | XXX XXXX |
| XXXXXXXX XXXXXX | XXX XX, XXXX | $2,070,000 XXX XXXX |
| XXXXXXXX XXXXXXX | XXX XX, XXXX | XXX XXXX |
| XXXXXXXX XXXXXX | XXX XX, XXXX | $2,149,000 XXX XXXX |
| XXXXXXXX XXXXXXX | XXX XX, XXXX | XXX XXXX |
| XXXXXXXX XXXXXX | XXX XX, XXXX | $1,899,800 XXX XXXX |

ACCESS Elementary
Elementary: PublicJoseph A Gibson Public School
Elementary: PublicFather John Kelly Catholic Elementary School
Elementary: CatholicÉÉC Le-Petit-Prince
Elementary: CatholicMaple Creek Public School
Elementary: PublicBlessed Trinity Catholic Elementary School
Elementary: CatholicSt Luke Catholic Learning Centre
Secondary: CatholicTommy Douglas Secondary School
Secondary: PublicMaple High School
Secondary: PublicSt Joan of Arc Catholic High School
Secondary: CatholicStephen Lewis Secondary School
Secondary: PublicSt Jean de Brebeuf Catholic High School
Secondary: Catholic- 5 bath
- 4 bed
647 Peter Rupter Avenue, Vaughan, Ontario • L6A 0S2 • Patterson
- 4 bath
- 5 bed
- 2500 sqft
- 4 bath
- 5 bed
66 Paperbark Avenue, Vaughan, Ontario • L6A 0Y2 • Patterson
- 4 bath
- 4 bed
- 2500 sqft
49 Arbourview Drive, Vaughan, Ontario • L4K 5L9 • Patterson






