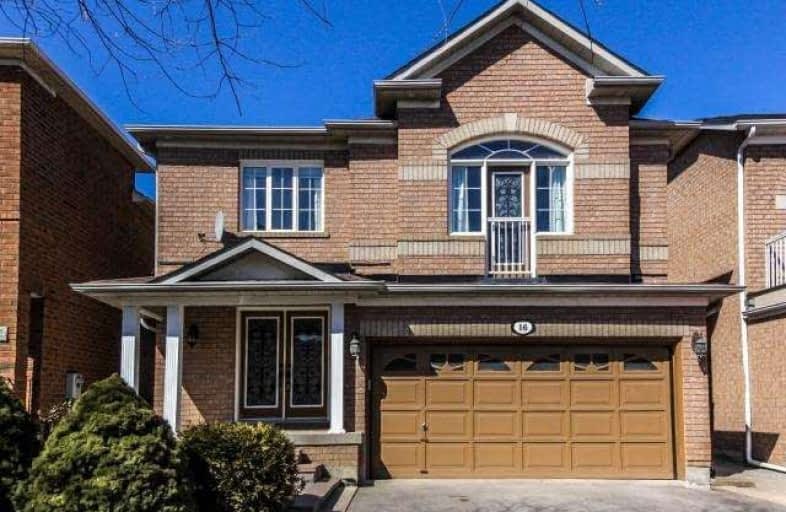Sold on Apr 06, 2018
Note: Property is not currently for sale or for rent.

-
Type: Detached
-
Style: 2-Storey
-
Lot Size: 36.09 x 82.02 Feet
-
Age: No Data
-
Taxes: $4,528 per year
-
Days on Site: 10 Days
-
Added: Sep 07, 2019 (1 week on market)
-
Updated:
-
Last Checked: 3 months ago
-
MLS®#: N4078333
-
Listed By: Royal lepage supreme realty, brokerage
Very Well Maintained Detached Home In Desired Vellore Village. Oversized Kitchen With A Breakfast Area With Walk-Out To Patio. Large Bedrooms, Double Garage, Roof 2012, The Family Room Has Been Converted To A 4th Bedroom With Closet. Close To Schools, Parks, Bus Stops, Future Hospital, Wonderland And Shopping Mall. Move In Condition - A Must See!
Extras
All Light Fixtures, All Window Coverings, Stainless Steel: Fridge, Stove, Microwave And Dishwasher. Washer And Dryer. Excluded: Fridge And Freezer In Bsmt, Fridge And Dryer In The Garage.
Property Details
Facts for 16 Domingo Street, Vaughan
Status
Days on Market: 10
Last Status: Sold
Sold Date: Apr 06, 2018
Closed Date: Jun 28, 2018
Expiry Date: Jun 30, 2018
Sold Price: $938,000
Unavailable Date: Apr 06, 2018
Input Date: Mar 27, 2018
Prior LSC: Listing with no contract changes
Property
Status: Sale
Property Type: Detached
Style: 2-Storey
Area: Vaughan
Community: Vellore Village
Availability Date: 60-90 Days/Tba
Inside
Bedrooms: 4
Bathrooms: 4
Kitchens: 1
Rooms: 9
Den/Family Room: No
Air Conditioning: Central Air
Fireplace: No
Laundry Level: Lower
Central Vacuum: Y
Washrooms: 4
Building
Basement: Finished
Heat Type: Forced Air
Heat Source: Gas
Exterior: Brick
Water Supply: Municipal
Special Designation: Unknown
Parking
Driveway: Pvt Double
Garage Spaces: 2
Garage Type: Attached
Covered Parking Spaces: 4
Total Parking Spaces: 6
Fees
Tax Year: 2017
Tax Legal Description: Lot 276 Plan 65M3266
Taxes: $4,528
Land
Cross Street: Jane/Major Mackenzie
Municipality District: Vaughan
Fronting On: North
Pool: None
Sewer: Sewers
Lot Depth: 82.02 Feet
Lot Frontage: 36.09 Feet
Additional Media
- Virtual Tour: http://slideshows.propertyspaces.ca/16domingo
Rooms
Room details for 16 Domingo Street, Vaughan
| Type | Dimensions | Description |
|---|---|---|
| Living Main | 4.83 x 6.87 | Parquet Floor, Combined W/Dining, Pot Lights |
| Dining Main | 6.87 x 4.83 | Parquet Floor, Combined W/Living, Pot Lights |
| Kitchen Main | 3.05 x 4.57 | Ceramic Floor, Backsplash, Pot Lights |
| Breakfast Main | 2.62 x 4.57 | Ceramic Floor, W/O To Patio |
| Master 2nd | 3.30 x 5.49 | Parquet Floor, W/I Closet, 4 Pc Ensuite |
| 2nd Br 2nd | 3.10 x 3.68 | Parquet Floor, Closet, Crown Moulding |
| 3rd Br 2nd | 3.28 x 3.35 | Parquet Floor, Closet, Crown Moulding |
| 4th Br 2nd | 4.40 x 4.28 | Parquet Floor, Closet, Juliette Balcony |
| Rec Lower | - | Laminate, Closet, Irregular Rm |
| Laundry Lower | 2.14 x 3.40 | |
| Cold/Cant Lower | 1.66 x 3.27 |
| XXXXXXXX | XXX XX, XXXX |
XXXX XXX XXXX |
$XXX,XXX |
| XXX XX, XXXX |
XXXXXX XXX XXXX |
$XXX,XXX |
| XXXXXXXX XXXX | XXX XX, XXXX | $938,000 XXX XXXX |
| XXXXXXXX XXXXXX | XXX XX, XXXX | $959,900 XXX XXXX |

Michael Cranny Elementary School
Elementary: PublicDivine Mercy Catholic Elementary School
Elementary: CatholicMackenzie Glen Public School
Elementary: PublicSt James Catholic Elementary School
Elementary: CatholicTeston Village Public School
Elementary: PublicDiscovery Public School
Elementary: PublicSt Luke Catholic Learning Centre
Secondary: CatholicTommy Douglas Secondary School
Secondary: PublicFather Bressani Catholic High School
Secondary: CatholicMaple High School
Secondary: PublicSt Joan of Arc Catholic High School
Secondary: CatholicSt Jean de Brebeuf Catholic High School
Secondary: Catholic

