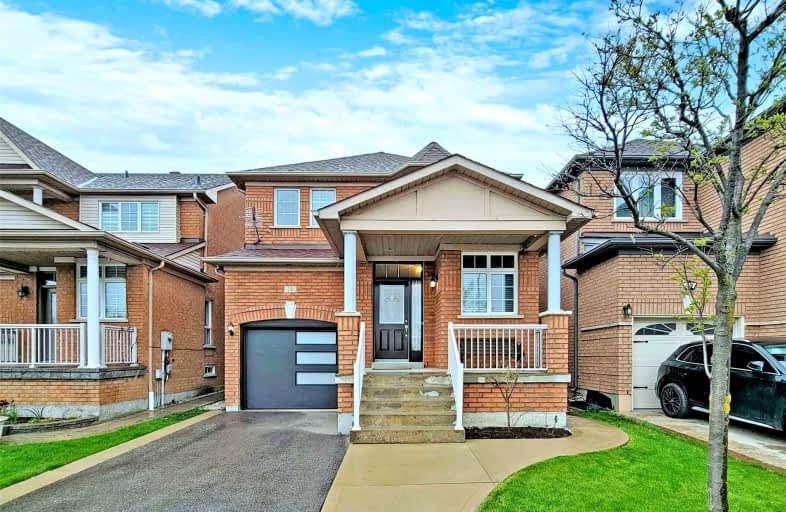
St Clare Catholic Elementary School
Elementary: CatholicSt Agnes of Assisi Catholic Elementary School
Elementary: CatholicVellore Woods Public School
Elementary: PublicFossil Hill Public School
Elementary: PublicSt Emily Catholic Elementary School
Elementary: CatholicSt Veronica Catholic Elementary School
Elementary: CatholicSt Luke Catholic Learning Centre
Secondary: CatholicTommy Douglas Secondary School
Secondary: PublicFather Bressani Catholic High School
Secondary: CatholicMaple High School
Secondary: PublicSt Jean de Brebeuf Catholic High School
Secondary: CatholicEmily Carr Secondary School
Secondary: Public- 4 bath
- 3 bed
- 1500 sqft
62 Legnano Crescent, Vaughan, Ontario • L4H 2B4 • Vellore Village
- 4 bath
- 3 bed
- 1500 sqft
74 Mediterra Drive, Vaughan, Ontario • L4H 3B8 • Vellore Village














