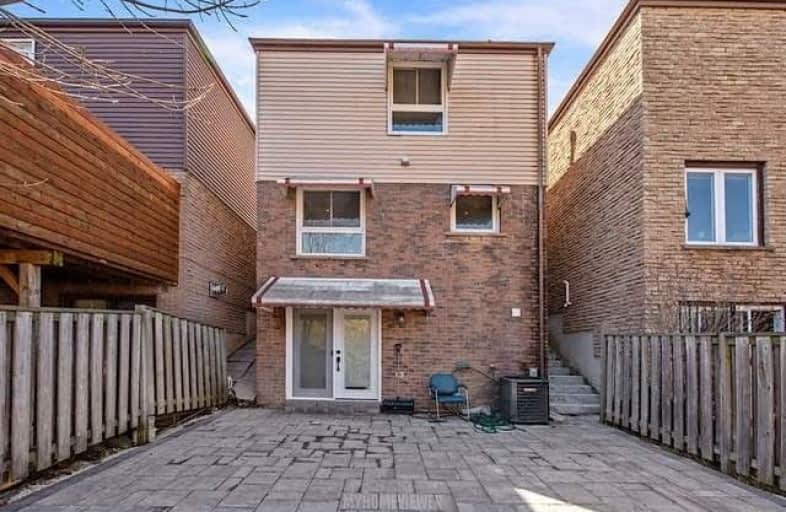
St Joseph The Worker Catholic Elementary School
Elementary: Catholic
1.19 km
Charlton Public School
Elementary: Public
1.10 km
Our Lady of the Rosary Catholic Elementary School
Elementary: Catholic
0.55 km
Brownridge Public School
Elementary: Public
2.00 km
Glen Shields Public School
Elementary: Public
0.50 km
Louis-Honore Frechette Public School
Elementary: Public
1.37 km
North West Year Round Alternative Centre
Secondary: Public
2.87 km
James Cardinal McGuigan Catholic High School
Secondary: Catholic
3.40 km
Vaughan Secondary School
Secondary: Public
0.88 km
Westmount Collegiate Institute
Secondary: Public
3.26 km
Northview Heights Secondary School
Secondary: Public
3.01 km
St Elizabeth Catholic High School
Secondary: Catholic
2.02 km




