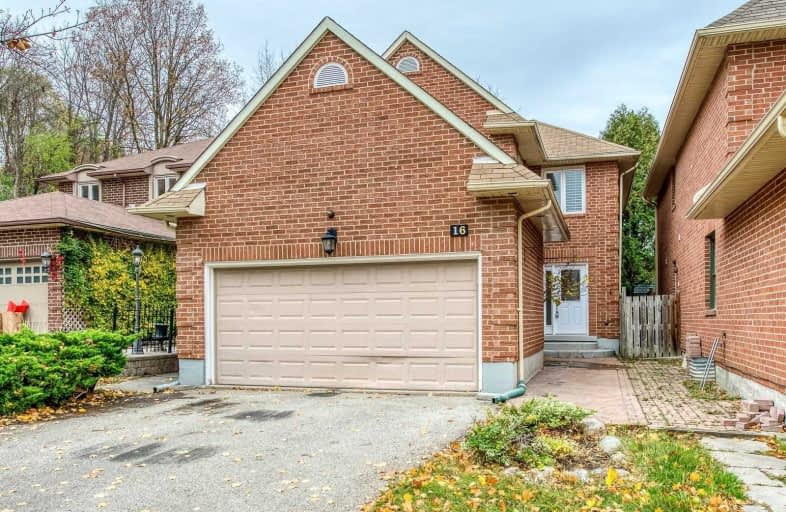Leased on Nov 02, 2020
Note: Property is not currently for sale or for rent.

-
Type: Detached
-
Style: 2-Storey
-
Lease Term: 1 Year
-
Possession: Immediate
-
All Inclusive: N
-
Lot Size: 33.54 x 125.28 Feet
-
Age: No Data
-
Days on Site: 3 Days
-
Added: Oct 30, 2020 (3 days on market)
-
Updated:
-
Last Checked: 1 month ago
-
MLS®#: N4972828
-
Listed By: Kingsway real estate, brokerage
Freshly Painted, Move In Ready 4 Bedroom Detached House In Cul-De-Sec Looking For A Responsible Family To Call It Home**Home Has Gleaming Hardwood Floor Throughout Main Level And All Of Second Floor**Finished Basement For Additional Living Space With Pot Lights**Premium Lot With No Sidewalk In Front And Deep Backyard**Walking Distance To Golf Course And Historic Market Lane Plaza With Many Amenities**Shows Well**Book Your Showing Today**Won't Last!
Extras
Apply With Job Letter & Pay Stub, Full Equifax Credit Report, Photo Ids & Completed Rental Application Form**No Pets,No Smoking**Aaa Tenants Only**Tenant Pays All Utilities & Water Heater Rental**$200 Key Deposit & Tenant Insurance Req'ed
Property Details
Facts for 16 Rosewood Court, Vaughan
Status
Days on Market: 3
Last Status: Leased
Sold Date: Nov 02, 2020
Closed Date: Dec 01, 2020
Expiry Date: Jan 31, 2021
Sold Price: $3,000
Unavailable Date: Nov 02, 2020
Input Date: Oct 30, 2020
Prior LSC: Listing with no contract changes
Property
Status: Lease
Property Type: Detached
Style: 2-Storey
Area: Vaughan
Community: West Woodbridge
Availability Date: Immediate
Inside
Bedrooms: 4
Bedrooms Plus: 1
Bathrooms: 4
Kitchens: 1
Rooms: 9
Den/Family Room: Yes
Air Conditioning: Central Air
Fireplace: Yes
Laundry: Ensuite
Washrooms: 4
Utilities
Utilities Included: N
Building
Basement: Finished
Basement 2: Full
Heat Type: Forced Air
Heat Source: Gas
Exterior: Brick
Private Entrance: N
Water Supply: Municipal
Special Designation: Unknown
Other Structures: Garden Shed
Parking
Driveway: Pvt Double
Parking Included: Yes
Garage Spaces: 2
Garage Type: Attached
Covered Parking Spaces: 4
Total Parking Spaces: 6
Fees
Cable Included: No
Central A/C Included: No
Common Elements Included: No
Heating Included: No
Hydro Included: No
Water Included: No
Highlights
Feature: Cul De Sac
Feature: Golf
Feature: Library
Feature: Park
Feature: Public Transit
Feature: Rec Centre
Land
Cross Street: Kipling & Woodbridge
Municipality District: Vaughan
Fronting On: North
Pool: None
Sewer: Sewers
Lot Depth: 125.28 Feet
Lot Frontage: 33.54 Feet
Lot Irregularities: Slightly Irregular
Payment Frequency: Monthly
Rooms
Room details for 16 Rosewood Court, Vaughan
| Type | Dimensions | Description |
|---|---|---|
| Living Main | 4.80 x 3.52 | Hardwood Floor, Large Window, Separate Rm |
| Dining Main | 3.58 x 3.20 | Hardwood Floor, French Doors, Window |
| Family Main | 3.86 x 3.31 | Hardwood Floor, Gas Fireplace, W/O To Patio |
| Kitchen Main | 4.37 x 2.29 | Hardwood Floor, Centre Island, B/I Appliances |
| Laundry Main | 2.39 x 1.66 | Ceramic Floor, Side Door, Separate Rm |
| Master 2nd | 4.80 x 3.58 | Hardwood Floor, 4 Pc Bath, W/I Closet |
| 2nd Br 2nd | 4.00 x 3.51 | Hardwood Floor, His/Hers Closets, California Shutters |
| 3rd Br 2nd | 3.10 x 2.87 | Hardwood Floor, Closet, Window |
| 4th Br 2nd | 2.91 x 2.72 | Hardwood Floor, Double Closet, Window |
| 5th Br Bsmt | 4.52 x 3.37 | Laminate, Window, Pot Lights |
| Rec Bsmt | 6.04 x 4.98 | Ceramic Floor, Window, Open Concept |
| XXXXXXXX | XXX XX, XXXX |
XXXXXX XXX XXXX |
$X,XXX |
| XXX XX, XXXX |
XXXXXX XXX XXXX |
$X,XXX | |
| XXXXXXXX | XXX XX, XXXX |
XXXXXX XXX XXXX |
$X,XXX |
| XXX XX, XXXX |
XXXXXX XXX XXXX |
$X,XXX | |
| XXXXXXXX | XXX XX, XXXX |
XXXX XXX XXXX |
$XXX,XXX |
| XXX XX, XXXX |
XXXXXX XXX XXXX |
$XXX,XXX |
| XXXXXXXX XXXXXX | XXX XX, XXXX | $3,000 XXX XXXX |
| XXXXXXXX XXXXXX | XXX XX, XXXX | $3,000 XXX XXXX |
| XXXXXXXX XXXXXX | XXX XX, XXXX | $2,750 XXX XXXX |
| XXXXXXXX XXXXXX | XXX XX, XXXX | $2,800 XXX XXXX |
| XXXXXXXX XXXX | XXX XX, XXXX | $772,000 XXX XXXX |
| XXXXXXXX XXXXXX | XXX XX, XXXX | $788,800 XXX XXXX |

St Catherine of Siena Catholic Elementary School
Elementary: CatholicSt Peter Catholic Elementary School
Elementary: CatholicSt Clement Catholic Elementary School
Elementary: CatholicSt Margaret Mary Catholic Elementary School
Elementary: CatholicPine Grove Public School
Elementary: PublicWoodbridge Public School
Elementary: PublicSt Luke Catholic Learning Centre
Secondary: CatholicWoodbridge College
Secondary: PublicHoly Cross Catholic Academy High School
Secondary: CatholicNorth Albion Collegiate Institute
Secondary: PublicFather Bressani Catholic High School
Secondary: CatholicEmily Carr Secondary School
Secondary: Public- 3 bath
- 4 bed
# Mai-162 Jackman Crescent, Vaughan, Ontario • L4L 6P1 • West Woodbridge



