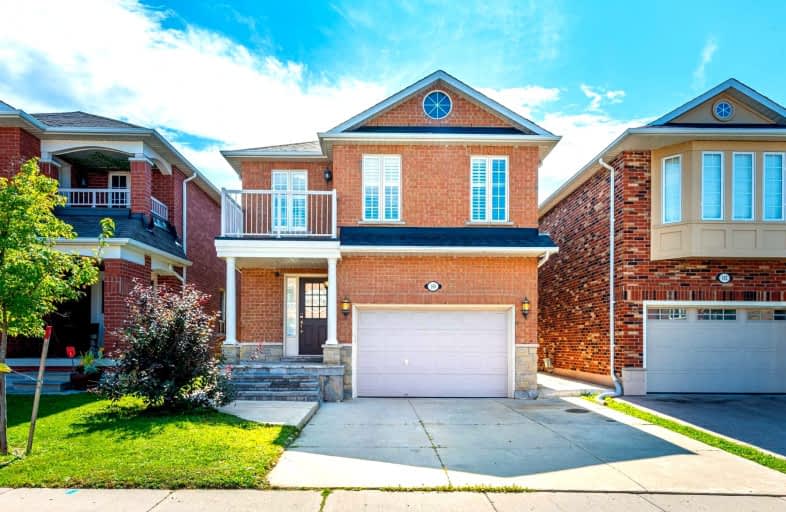Sold on Sep 18, 2021
Note: Property is not currently for sale or for rent.

-
Type: Detached
-
Style: 2-Storey
-
Size: 2000 sqft
-
Lot Size: 30 x 98 Feet
-
Age: No Data
-
Taxes: $5,186 per year
-
Days on Site: 2 Days
-
Added: Sep 16, 2021 (2 days on market)
-
Updated:
-
Last Checked: 3 months ago
-
MLS®#: N5372367
-
Listed By: Housesigma inc., brokerage
One Of The Most Sought After Pockets In Vaughan! Detached Home Full Of Upgrades. California Shutters Through Out The House, Granite Counter Tops With Back Splash And Under Cabinet Pot Lights, Pot Lights Throughout The Main Floor And Basement, Finished Basement With Bedroom And Bathroom (2016), Washer And Dryer (2021),Refrigerator (2018),Roof (2021),Front Porch & Backyard Steps (2021), Light Fixtures(2021)., Garage Hard Wired For Electric/Tesla Charger
Extras
Minutes To Schools, Public Transit,Parks, Hwy 400. Floor Plan Is Attached To The Listing
Property Details
Facts for 160 Monteith Crescent, Vaughan
Status
Days on Market: 2
Last Status: Sold
Sold Date: Sep 18, 2021
Closed Date: Nov 01, 2021
Expiry Date: Dec 16, 2021
Sold Price: $1,400,000
Unavailable Date: Sep 18, 2021
Input Date: Sep 16, 2021
Prior LSC: Listing with no contract changes
Property
Status: Sale
Property Type: Detached
Style: 2-Storey
Size (sq ft): 2000
Area: Vaughan
Community: Maple
Availability Date: 60/90
Inside
Bedrooms: 4
Bedrooms Plus: 1
Bathrooms: 4
Kitchens: 1
Rooms: 9
Den/Family Room: Yes
Air Conditioning: Central Air
Fireplace: Yes
Laundry Level: Lower
Central Vacuum: Y
Washrooms: 4
Building
Basement: Finished
Heat Type: Forced Air
Heat Source: Gas
Exterior: Brick
Water Supply: Municipal
Special Designation: Unknown
Other Structures: Garden Shed
Parking
Driveway: Private
Garage Spaces: 2
Garage Type: Built-In
Covered Parking Spaces: 4
Total Parking Spaces: 5
Fees
Tax Year: 2021
Tax Legal Description: Plan 65M3449 Lot 96
Taxes: $5,186
Highlights
Feature: Electric Car
Feature: Fenced Yard
Feature: Park
Feature: Public Transit
Feature: Rec Centre
Feature: School
Land
Cross Street: Teston & Keele
Municipality District: Vaughan
Fronting On: South
Pool: None
Sewer: Sewers
Lot Depth: 98 Feet
Lot Frontage: 30 Feet
Zoning: Residential
Additional Media
- Virtual Tour: https://www.houssmax.ca/vtournb/c1932377
Rooms
Room details for 160 Monteith Crescent, Vaughan
| Type | Dimensions | Description |
|---|---|---|
| Living Ground | 3.47 x 5.38 | Window, Combined W/Dining, California Shutters |
| Dining Ground | 3.35 x 5.20 | Window, Combined W/Living, California Shutters |
| Family Ground | 3.73 x 3.40 | Window, Gas Fireplace, W/O To Patio |
| Kitchen Ground | 3.01 x 3.66 | Ceramic Floor, Granite Counter, Backsplash |
| Breakfast Ground | 2.91 x 2.78 | Ceramic Floor, Family Size Kitchen, Bay Window |
| Master 2nd | 4.27 x 4.84 | Hardwood Floor, 4 Pc Ensuite, W/I Closet |
| Br 2nd | 3.05 x 3.05 | Hardwood Floor, Closet, Window |
| Br 2nd | 3.12 x 3.35 | Hardwood Floor, Closet, Window |
| Br 2nd | 3.05 x 4.24 | Hardwood Floor, Closet, Window |
| Rec Bsmt | 4.63 x 5.50 | Laminate, Closet, Window |
| Br Bsmt | 3.31 x 3.09 | Laminate, Closet |
| Bathroom Bsmt | 5.10 x 8.60 | 3 Pc Bath, Quartz Counter |
| XXXXXXXX | XXX XX, XXXX |
XXXX XXX XXXX |
$X,XXX,XXX |
| XXX XX, XXXX |
XXXXXX XXX XXXX |
$XXX,XXX | |
| XXXXXXXX | XXX XX, XXXX |
XXXX XXX XXXX |
$XXX,XXX |
| XXX XX, XXXX |
XXXXXX XXX XXXX |
$XXX,XXX |
| XXXXXXXX XXXX | XXX XX, XXXX | $1,400,000 XXX XXXX |
| XXXXXXXX XXXXXX | XXX XX, XXXX | $999,000 XXX XXXX |
| XXXXXXXX XXXX | XXX XX, XXXX | $961,000 XXX XXXX |
| XXXXXXXX XXXXXX | XXX XX, XXXX | $828,000 XXX XXXX |

ÉÉC Le-Petit-Prince
Elementary: CatholicSt David Catholic Elementary School
Elementary: CatholicMichael Cranny Elementary School
Elementary: PublicDivine Mercy Catholic Elementary School
Elementary: CatholicMackenzie Glen Public School
Elementary: PublicHoly Jubilee Catholic Elementary School
Elementary: CatholicSt Luke Catholic Learning Centre
Secondary: CatholicTommy Douglas Secondary School
Secondary: PublicMaple High School
Secondary: PublicSt Joan of Arc Catholic High School
Secondary: CatholicStephen Lewis Secondary School
Secondary: PublicSt Jean de Brebeuf Catholic High School
Secondary: Catholic

