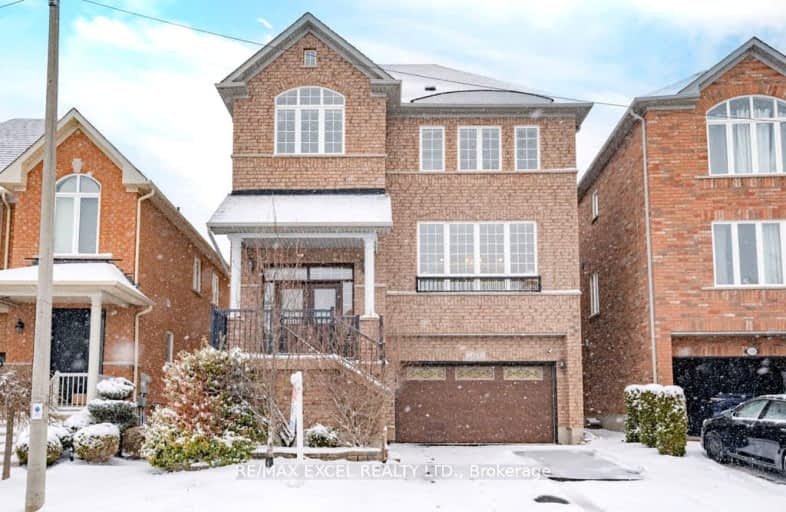
Somewhat Walkable
- Some errands can be accomplished on foot.
Some Transit
- Most errands require a car.
Bikeable
- Some errands can be accomplished on bike.

Wilshire Elementary School
Elementary: PublicForest Run Elementary School
Elementary: PublicBakersfield Public School
Elementary: PublicVentura Park Public School
Elementary: PublicCarrville Mills Public School
Elementary: PublicThornhill Woods Public School
Elementary: PublicAlexander MacKenzie High School
Secondary: PublicLangstaff Secondary School
Secondary: PublicVaughan Secondary School
Secondary: PublicWestmount Collegiate Institute
Secondary: PublicStephen Lewis Secondary School
Secondary: PublicSt Elizabeth Catholic High School
Secondary: Catholic-
Ego Restaurant & Bar
8707 Dufferin Street, Unit 12, Thornhill, ON L4J 0A2 0.49km -
Cafe Veranda
8707 Dufferin Street, Unit 12, Thornhill, ON L4J 0A2 0.52km -
Ciao Ragazzi
8700 Dufferin Street, Unit 10, Vaughan, ON L4K 4S6 0.62km
-
The Corned Beef House
8707 Dufferin Street, unit 22, Vaughan, ON L4J 0A2 0.54km -
Tim Hortons
1600 Langstaff Rd, Vaughan, ON L4K 3S3 0.6km -
Starbucks
8470 Dufferin Street, Vaughan, ON L4K 1R8 0.7km
-
North Thornhill Community Centre
300 Pleasant Ridge Avenue, Vaughan, ON L4J 9J5 0.66km -
Orangetheory Fitness Rutherford
9200 Bathurst St, Ste 25B, Vaughan, ON L4J 8W1 2.39km -
LA Fitness
9350 Bathurst Street, Vaughan, ON L6A 4N9 2.56km
-
Summeridge Guardian Pharmacy
24-8707 Dufferin Street, Thornhill, ON L4J 0A2 0.49km -
Shoppers Drug Mart
9200 Dufferin Street, Vaughan, ON L4K 0C6 1.79km -
Shoppers Drug Mart
8000 Bathurst Street, Unit 1, Thornhill, ON L4J 0B8 2.11km
-
Sof Sof Grill
1200 Highway 7, Unit 1, Thornhill, ON L4J 8M5 0.42km -
Keyfi Istanbul Turkish Cuisine
1200 Highway 7, Unit 1, Thornhill, ON L4J 8M6 0.42km -
Bomond Restaurant and Lounge
1200 Highway 7, Unit 5, Vaughan, ON L4J 0E1 0.49km
-
SmartCentres - Thornhill
700 Centre Street, Thornhill, ON L4V 0A7 2.51km -
Promenade Shopping Centre
1 Promenade Circle, Thornhill, ON L4J 4P8 2.82km -
Hillcrest Mall
9350 Yonge Street, Richmond Hill, ON L4C 5G2 4.24km
-
Usher (Grocery Dept) House of
130 Fernstaff Crt, Concord, ON L4K 3L8 0.8km -
Foodex
361 Connie Cres, Concord, ON L4K 5R2 0.86km -
Organics Delivered 2 You
124 Connie Crescent, Unit 3, Vaughan, ON L4K 1L7 1.56km
-
LCBO
180 Promenade Cir, Thornhill, ON L4J 0E4 2.82km -
LCBO
9970 Dufferin Street, Vaughan, ON L6A 4K1 3.74km -
LCBO
8783 Yonge Street, Richmond Hill, ON L4C 6Z1 3.85km
-
Petro Canada
8727 Dufferin Street, Vaughan, ON L4J 0A4 0.55km -
GZ Mobile Car Detailing
Vaughan, ON L4J 8Y6 1.16km -
Petro Canada
1081 Rutherford Road, Vaughan, ON L4J 9C2 1.95km
-
Imagine Cinemas Promenade
1 Promenade Circle, Lower Level, Thornhill, ON L4J 4P8 2.74km -
SilverCity Richmond Hill
8725 Yonge Street, Richmond Hill, ON L4C 6Z1 3.95km -
Famous Players
8725 Yonge Street, Richmond Hill, ON L4C 6Z1 3.95km
-
Pleasant Ridge Library
300 Pleasant Ridge Avenue, Thornhill, ON L4J 9B3 0.73km -
Bathurst Clark Resource Library
900 Clark Avenue W, Thornhill, ON L4J 8C1 3.16km -
Vaughan Public Libraries
900 Clark Ave W, Thornhill, ON L4J 8C1 3.16km
-
Mackenzie Health
10 Trench Street, Richmond Hill, ON L4C 4Z3 5.11km -
Shouldice Hospital
7750 Bayview Avenue, Thornhill, ON L3T 4A3 5.51km -
Cortellucci Vaughan Hospital
3200 Major MacKenzie Drive W, Vaughan, ON L6A 4Z3 5.94km
-
Downham Green Park
Vaughan ON L4J 2P3 3.57km -
Vanderburg Park
Richmond Hill ON 5.15km -
Mill Pond Park
262 Mill St (at Trench St), Richmond Hill ON 5.67km
-
TD Bank Financial Group
8707 Dufferin St (Summeridge Drive), Thornhill ON L4J 0A2 0.54km -
TD Bank Financial Group
1054 Centre St (at New Westminster Dr), Thornhill ON L4J 3M8 2.24km -
TD Bank Financial Group
9200 Bathurst St (at Rutherford Rd), Thornhill ON L4J 8W1 2.32km
- 5 bath
- 5 bed
- 3000 sqft
395 PETER RUPERT Avenue North, Vaughan, Ontario • L6A 0N8 • Patterson
- 5 bath
- 5 bed
- 3500 sqft
152 Grenadier Crescent, Vaughan, Ontario • L4J 7V6 • Beverley Glen





