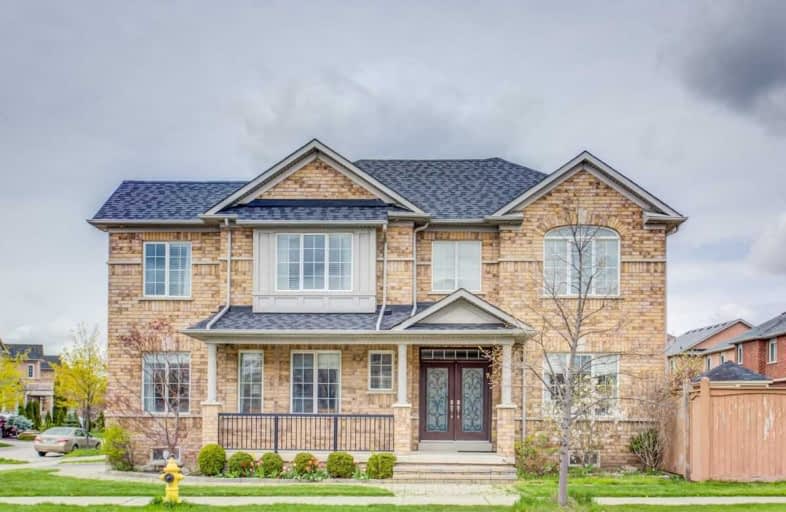Sold on May 27, 2019
Note: Property is not currently for sale or for rent.

-
Type: Detached
-
Style: 2-Storey
-
Size: 2000 sqft
-
Lot Size: 50 x 85 Feet
-
Age: No Data
-
Taxes: $5,482 per year
-
Days on Site: 12 Days
-
Added: Sep 07, 2019 (1 week on market)
-
Updated:
-
Last Checked: 3 months ago
-
MLS®#: N4451447
-
Listed By: Master`s trust realty inc., brokerage
Absolutely Stunning Home Located In The Exquisite Dufferin Hill Community! Led Pot Lights With 2 Separate Zones! Paved And Interlocked Driveway With Room For 3 Cars! Upgraded Light Fixtures! Smooth 9F Ceiling On M.Floor! Upgraded Oak Stairs With Metal Pickets! Upgraded Kitchen Custom Cabinets, Granite Counter, Custom Island! Brazilian Jatoba Hardwood.
Extras
S/S High-End Appliances, Under Counter Icon Wine Fridge, Designer Pendant Lights,3 Zones Wall Speakers. Roof 2016, Hot Tank Rent. Heated Floor In Basement Bathroom. Pls. Visit Virtual Tour!!!
Property Details
Facts for 164 Derrywood Drive, Vaughan
Status
Days on Market: 12
Last Status: Sold
Sold Date: May 27, 2019
Closed Date: Jul 31, 2019
Expiry Date: Sep 30, 2019
Sold Price: $1,190,000
Unavailable Date: May 27, 2019
Input Date: May 15, 2019
Prior LSC: Listing with no contract changes
Property
Status: Sale
Property Type: Detached
Style: 2-Storey
Size (sq ft): 2000
Area: Vaughan
Community: Patterson
Availability Date: Immed
Inside
Bedrooms: 4
Bedrooms Plus: 1
Bathrooms: 4
Kitchens: 1
Rooms: 8
Den/Family Room: Yes
Air Conditioning: Central Air
Fireplace: Yes
Washrooms: 4
Building
Basement: Finished
Heat Type: Forced Air
Heat Source: Gas
Exterior: Brick
Water Supply: Municipal
Special Designation: Unknown
Parking
Driveway: Private
Garage Spaces: 2
Garage Type: Built-In
Covered Parking Spaces: 3
Total Parking Spaces: 5
Fees
Tax Year: 2018
Tax Legal Description: Plan 65 M 3511 Lot 112
Taxes: $5,482
Highlights
Feature: Park
Feature: School
Land
Cross Street: Rutherford/Dufferin
Municipality District: Vaughan
Fronting On: East
Pool: None
Sewer: Sewers
Lot Depth: 85 Feet
Lot Frontage: 50 Feet
Lot Irregularities: Corner Lot
Zoning: Residential
Waterfront: None
Additional Media
- Virtual Tour: http://www.houssmax.ca/vtournb/h5754290
Rooms
Room details for 164 Derrywood Drive, Vaughan
| Type | Dimensions | Description |
|---|---|---|
| Living Main | 4.25 x 6.04 | Hardwood Floor, Pot Lights, Combined W/Dining |
| Dining Main | 4.25 x 6.04 | Hardwood Floor, Pot Lights, Combined W/Living |
| Family Main | 3.50 x 4.75 | Hardwood Floor, Pot Lights, Crown Moulding |
| Kitchen Main | 3.80 x 4.55 | Hardwood Floor, Granite Counter, Backsplash |
| Master 2nd | 3.50 x 5.65 | Hardwood Floor, Pot Lights, Vaulted Ceiling |
| 2nd Br 2nd | 3.45 x 3.60 | Hardwood Floor, Pot Lights, Closet Organizers |
| 3rd Br 2nd | 3.40 x 3.50 | Hardwood Floor, Large Window, Closet Organizers |
| 4th Br 2nd | 3.05 x 3.05 | Hardwood Floor, Pot Lights, Large Window |
| Rec Bsmt | 3.30 x 7.20 | Broadloom, Pot Lights, Closet |
| 5th Br Bsmt | 3.35 x 3.66 | Broadloom, Pot Lights, Closet |
| XXXXXXXX | XXX XX, XXXX |
XXXX XXX XXXX |
$X,XXX,XXX |
| XXX XX, XXXX |
XXXXXX XXX XXXX |
$XXX,XXX |
| XXXXXXXX XXXX | XXX XX, XXXX | $1,190,000 XXX XXXX |
| XXXXXXXX XXXXXX | XXX XX, XXXX | $999,000 XXX XXXX |

Father John Kelly Catholic Elementary School
Elementary: CatholicForest Run Elementary School
Elementary: PublicRoméo Dallaire Public School
Elementary: PublicSt Cecilia Catholic Elementary School
Elementary: CatholicDr Roberta Bondar Public School
Elementary: PublicCarrville Mills Public School
Elementary: PublicMaple High School
Secondary: PublicVaughan Secondary School
Secondary: PublicWestmount Collegiate Institute
Secondary: PublicSt Joan of Arc Catholic High School
Secondary: CatholicStephen Lewis Secondary School
Secondary: PublicSt Elizabeth Catholic High School
Secondary: Catholic

