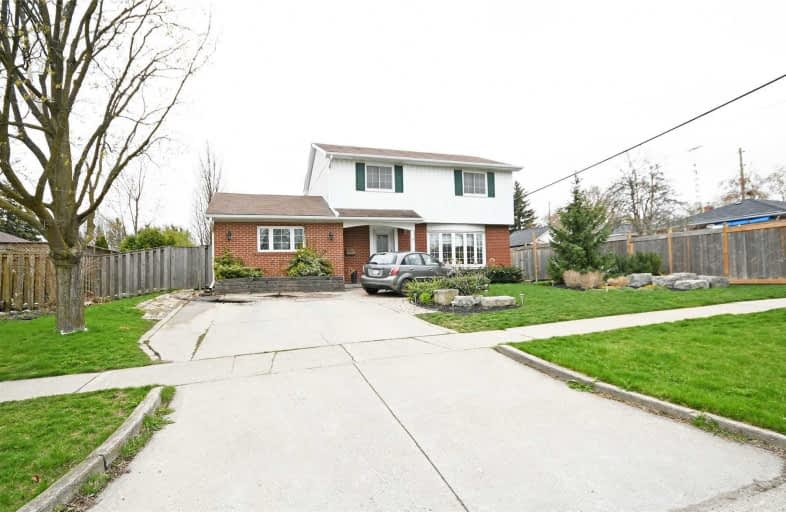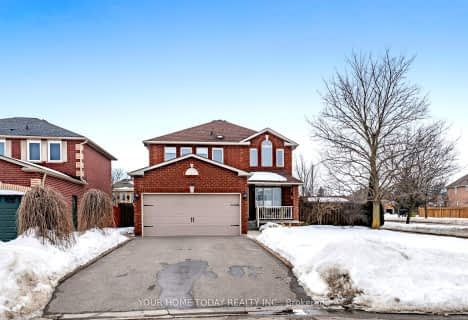
ÉÉC du Sacré-Coeur-Georgetown
Elementary: Catholic
1.82 km
St Francis of Assisi Separate School
Elementary: Catholic
1.19 km
Centennial Middle School
Elementary: Public
1.50 km
George Kennedy Public School
Elementary: Public
0.53 km
St Brigid School
Elementary: Catholic
1.83 km
St Catherine of Alexandria Elementary School
Elementary: Catholic
1.46 km
Jean Augustine Secondary School
Secondary: Public
4.95 km
Gary Allan High School - Halton Hills
Secondary: Public
3.04 km
Parkholme School
Secondary: Public
7.32 km
Christ the King Catholic Secondary School
Secondary: Catholic
2.39 km
Georgetown District High School
Secondary: Public
3.31 km
St Edmund Campion Secondary School
Secondary: Catholic
6.69 km











