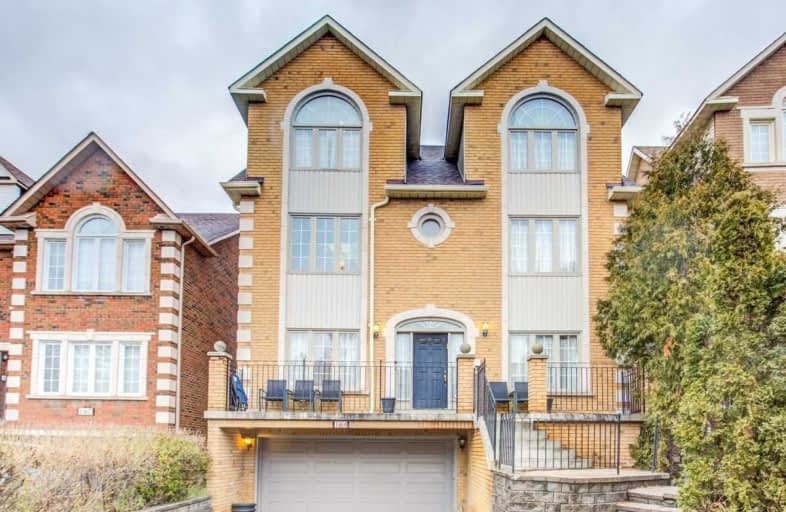
Blessed Scalabrini Catholic Elementary School
Elementary: Catholic
0.61 km
Westminster Public School
Elementary: Public
1.37 km
Thornhill Public School
Elementary: Public
1.27 km
Pleasant Public School
Elementary: Public
1.44 km
Yorkhill Elementary School
Elementary: Public
0.17 km
St Paschal Baylon Catholic School
Elementary: Catholic
1.27 km
North West Year Round Alternative Centre
Secondary: Public
2.03 km
Drewry Secondary School
Secondary: Public
2.10 km
ÉSC Monseigneur-de-Charbonnel
Secondary: Catholic
2.08 km
Newtonbrook Secondary School
Secondary: Public
1.28 km
Thornhill Secondary School
Secondary: Public
1.46 km
St Elizabeth Catholic High School
Secondary: Catholic
1.75 km





