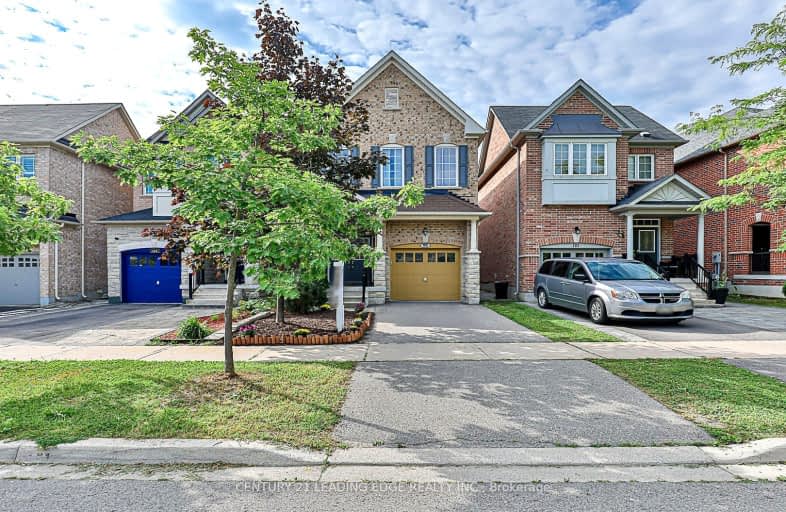Car-Dependent
- Almost all errands require a car.
Some Transit
- Most errands require a car.
Somewhat Bikeable
- Most errands require a car.

Nellie McClung Public School
Elementary: PublicForest Run Elementary School
Elementary: PublicRoméo Dallaire Public School
Elementary: PublicSt Cecilia Catholic Elementary School
Elementary: CatholicDr Roberta Bondar Public School
Elementary: PublicCarrville Mills Public School
Elementary: PublicAlexander MacKenzie High School
Secondary: PublicMaple High School
Secondary: PublicWestmount Collegiate Institute
Secondary: PublicSt Joan of Arc Catholic High School
Secondary: CatholicStephen Lewis Secondary School
Secondary: PublicSt Theresa of Lisieux Catholic High School
Secondary: Catholic-
Chuck's Roadhouse Bar and Grill
1480 Major MacKenzie Drive W, Unit E11, Vaughan, ON L6A 4H6 0.94km -
Boar N Wing - Maple
1480 Major Mackenzie Drive, Maple, ON L6A 4A6 1.08km -
A Plus Bamyaan Kabab
13130 Yonge Street, Vaughan, ON L4H 1A3 6.57km
-
Tim Hortons
1500 Major Mackenzie Drive W, Maple, ON L6A 0A9 0.96km -
Starbucks
1420 Major MacKenzie Drive W, Vaughan, ON L6A 0A9 1km -
McDonald's
150 McNaughton Road East, Building J, Vaughan, ON L6A 1P9 1.79km
-
Pure Motivation Fitness Studio
1410 Major Mackenzie Drive, Unit C1, Vaughan, ON L6A 0P5 0.95km -
Schwartz-Resiman Centre
9600 Bathurst St, Toronto, ON L6A 3Z8 1.95km -
LA Fitness
9350 Bathurst Street, Vaughan, ON L6A 4N9 2.04km
-
Shoppers Drug Mart
9980 Dufferin Street, Vaughan, ON L6A 1S2 0.78km -
Hooper's
1410 Major Mackenzie Drive W, Vaughan, ON L6A 4H6 1.13km -
Dufferin Major Pharmacy
1530 Major MacKenzie Dr, Vaughan, ON L6A 0A9 0.87km
-
Fillis BBQ
1-9720 Dufferin Street, Vaughan, ON L6A 4L6 0.13km -
Bento Sushi
9940 Dufferin Street, Vaughan, ON L6A 4K5 0.63km -
Ginza Sushi Restaurant
9960 Dufferin Street, Unit B, Maple, ON L6A 4K5 0.71km
-
Hillcrest Mall
9350 Yonge Street, Richmond Hill, ON L4C 5G2 4.07km -
Vaughan Mills
1 Bass Pro Mills Drive, Vaughan, ON L4K 5W4 5.17km -
SmartCentres - Thornhill
700 Centre Street, Thornhill, ON L4V 0A7 5.49km
-
Highland Farms
9940 Dufferin Street, Vaughan, ON L6A 4K5 0.63km -
Vince's No Frills
1631 Rutherford Road, Vaughan, ON L4K 0C1 1.32km -
Longos
9306 Bathurst Street, Vaughan, ON L6A 4N9 2.26km
-
LCBO
9970 Dufferin Street, Vaughan, ON L6A 4K1 0.65km -
LCBO
8783 Yonge Street, Richmond Hill, ON L4C 6Z1 4.74km -
The Beer Store
8825 Yonge Street, Richmond Hill, ON L4C 6Z1 4.66km
-
Petro Canada
1867 Major MacKenzie Dive W, Vaughan, ON L6A 0A9 1.12km -
Petro Canada
1081 Rutherford Road, Vaughan, ON L4J 9C2 1.67km -
7-Eleven
2067 Rutherford Rd, Concord, ON L4K 5T6 2.16km
-
SilverCity Richmond Hill
8725 Yonge Street, Richmond Hill, ON L4C 6Z1 4.99km -
Famous Players
8725 Yonge Street, Richmond Hill, ON L4C 6Z1 4.99km -
Elgin Mills Theatre
10909 Yonge Street, Richmond Hill, ON L4C 3E3 5.77km
-
Civic Centre Resource Library
2191 Major MacKenzie Drive, Vaughan, ON L6A 4W2 1.9km -
Maple Library
10190 Keele St, Maple, ON L6A 1G3 2.25km -
Pleasant Ridge Library
300 Pleasant Ridge Avenue, Thornhill, ON L4J 9B3 2.37km
-
Mackenzie Health
10 Trench Street, Richmond Hill, ON L4C 4Z3 3.51km -
Cortellucci Vaughan Hospital
3200 Major MacKenzie Drive W, Vaughan, ON L6A 4Z3 4.29km -
Shouldice Hospital
7750 Bayview Avenue, Thornhill, ON L3T 4A3 7.52km
- 4 bath
- 4 bed
- 2000 sqft
16 Mccallum Drive, Richmond Hill, Ontario • L4C 7T3 • North Richvale
- 5 bath
- 4 bed
- 2500 sqft
174 Santa Amato Crescent, Vaughan, Ontario • L4J 0E7 • Patterson
- 4 bath
- 4 bed
- 2000 sqft
72 Sir Sanford Fleming Way, Vaughan, Ontario • L6A 0T3 • Patterson














