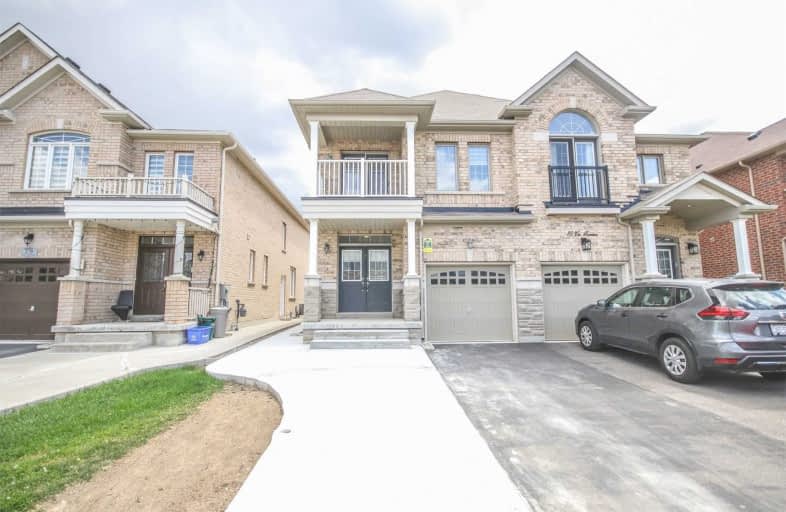Sold on Sep 13, 2019
Note: Property is not currently for sale or for rent.

-
Type: Semi-Detached
-
Style: 2-Storey
-
Lot Size: 24.61 x 108.66 Feet
-
Age: No Data
-
Taxes: $4,481 per year
-
Days on Site: 24 Days
-
Added: Oct 17, 2019 (3 weeks on market)
-
Updated:
-
Last Checked: 3 months ago
-
MLS®#: N4551925
-
Listed By: Century 21 atria realty inc., brokerage
Rare Opportunity To Own This 4Bdrm Home Built In 2013 And Just Under 2000Sqft. Open Concept Living Area, Large Eat In Kitchen With Brand New S/S Appliances (Aug 2019). Custom Zebra Window Blinds Installed Throughout. Brand New Washer/Dryer! Hardwood Floor On Main Level W/Gas Fireplace. Fantastic Layout W/Entrance To Garage. Easy Access To Hwy 400, Vaughan Mills, Wonderland And Much More!
Extras
Brand New: S\s Dishwasher, S\s Stove, S\s Fridge. Brand New Washer And Dryer. All Elf's And Window Coverings. 4 Pc Basement Rough-In
Property Details
Facts for 83 Via Toscana, Vaughan
Status
Days on Market: 24
Last Status: Sold
Sold Date: Sep 13, 2019
Closed Date: Nov 22, 2019
Expiry Date: Dec 31, 2019
Sold Price: $870,000
Unavailable Date: Sep 13, 2019
Input Date: Aug 20, 2019
Prior LSC: Sold
Property
Status: Sale
Property Type: Semi-Detached
Style: 2-Storey
Area: Vaughan
Community: Vellore Village
Availability Date: Tba/Flex
Inside
Bedrooms: 4
Bathrooms: 3
Kitchens: 1
Rooms: 8
Den/Family Room: Yes
Air Conditioning: Central Air
Fireplace: Yes
Laundry Level: Upper
Central Vacuum: Y
Washrooms: 3
Building
Basement: Full
Heat Type: Forced Air
Heat Source: Gas
Exterior: Brick
Water Supply: Municipal
Special Designation: Unknown
Parking
Driveway: Private
Garage Spaces: 1
Garage Type: Attached
Covered Parking Spaces: 4
Total Parking Spaces: 5
Fees
Tax Year: 2019
Tax Legal Description: Pt Lot 16, Plan 65M4313, Pt16 65R33767 **
Taxes: $4,481
Land
Cross Street: Major Mac & Weston
Municipality District: Vaughan
Fronting On: South
Pool: None
Sewer: Sewers
Lot Depth: 108.66 Feet
Lot Frontage: 24.61 Feet
Additional Media
- Virtual Tour: http://www.gtaphototours.com/83viatoscana
Rooms
Room details for 83 Via Toscana, Vaughan
| Type | Dimensions | Description |
|---|---|---|
| Great Rm Main | 4.57 x 5.54 | Open Concept, Hardwood Floor, Fireplace |
| Kitchen Main | 3.65 x 5.50 | Eat-In Kitchen, Granite Counter, Stainless Steel Appl |
| Master Upper | 4.72 x 3.65 | W/I Closet, Window |
| 2nd Br Upper | 3.04 x 2.74 | Window, Closet |
| 3rd Br Upper | 3.04 x 2.74 | Window, Closet |
| 4th Br Upper | 3.30 x 2.60 | Window, Closet |
| Foyer Main | - | Closet |
| Laundry Upper | 1.60 x 2.28 | Ceramic Floor |
| XXXXXXXX | XXX XX, XXXX |
XXXX XXX XXXX |
$XXX,XXX |
| XXX XX, XXXX |
XXXXXX XXX XXXX |
$XXX,XXX |
| XXXXXXXX XXXX | XXX XX, XXXX | $870,000 XXX XXXX |
| XXXXXXXX XXXXXX | XXX XX, XXXX | $878,000 XXX XXXX |

Johnny Lombardi Public School
Elementary: PublicGuardian Angels
Elementary: CatholicPierre Berton Public School
Elementary: PublicFossil Hill Public School
Elementary: PublicSt Michael the Archangel Catholic Elementary School
Elementary: CatholicSt Veronica Catholic Elementary School
Elementary: CatholicSt Luke Catholic Learning Centre
Secondary: CatholicTommy Douglas Secondary School
Secondary: PublicFather Bressani Catholic High School
Secondary: CatholicMaple High School
Secondary: PublicSt Jean de Brebeuf Catholic High School
Secondary: CatholicEmily Carr Secondary School
Secondary: Public

