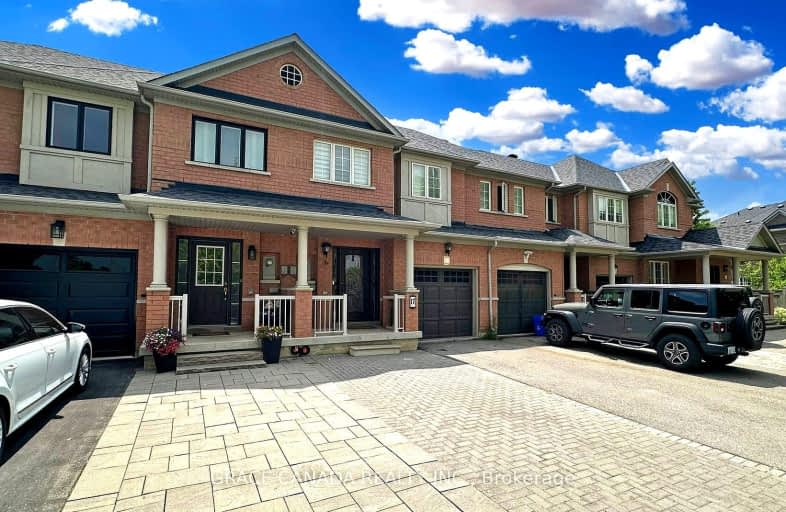
Somewhat Walkable
- Some errands can be accomplished on foot.
Some Transit
- Most errands require a car.
Bikeable
- Some errands can be accomplished on bike.

St James Catholic Elementary School
Elementary: CatholicTeston Village Public School
Elementary: PublicVellore Woods Public School
Elementary: PublicDiscovery Public School
Elementary: PublicGlenn Gould Public School
Elementary: PublicSt Mary of the Angels Catholic Elementary School
Elementary: CatholicSt Luke Catholic Learning Centre
Secondary: CatholicTommy Douglas Secondary School
Secondary: PublicMaple High School
Secondary: PublicSt Joan of Arc Catholic High School
Secondary: CatholicSt Jean de Brebeuf Catholic High School
Secondary: CatholicEmily Carr Secondary School
Secondary: Public-
Humber Valley Parkette
282 Napa Valley Ave, Vaughan ON 6.88km -
Mill Pond Park
262 Mill St (at Trench St), Richmond Hill ON 8.63km -
Antibes Park
58 Antibes Dr (at Candle Liteway), Toronto ON M2R 3K5 11.57km
-
BMO Bank of Montreal
3737 Major MacKenzie Dr (at Weston Rd.), Vaughan ON L4H 0A2 0.89km -
RBC Royal Bank
9100 Jane St, Maple ON L4K 0A4 1.42km -
TD Bank Financial Group
2933 Major MacKenzie Dr (Jane & Major Mac), Maple ON L6A 3N9 1.44km
- 3 bath
- 3 bed
- 1100 sqft
402 Hawkview Boulevard, Vaughan, Ontario • L4H 2J3 • Vellore Village













