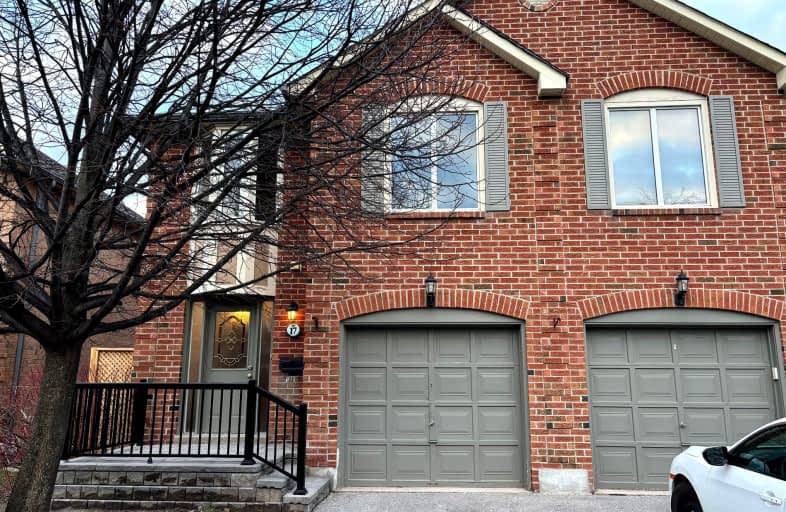Very Walkable
- Most errands can be accomplished on foot.
Good Transit
- Some errands can be accomplished by public transportation.
Somewhat Bikeable
- Most errands require a car.

Blessed Scalabrini Catholic Elementary School
Elementary: CatholicWestminster Public School
Elementary: PublicBrownridge Public School
Elementary: PublicRosedale Heights Public School
Elementary: PublicYorkhill Elementary School
Elementary: PublicVentura Park Public School
Elementary: PublicNorth West Year Round Alternative Centre
Secondary: PublicLangstaff Secondary School
Secondary: PublicThornhill Secondary School
Secondary: PublicVaughan Secondary School
Secondary: PublicWestmount Collegiate Institute
Secondary: PublicSt Elizabeth Catholic High School
Secondary: Catholic-
Bar and Lounge Extaz
7700 Bathurst Street, Thornhill, ON L4J 7Y3 0.28km -
La Briut Cafè
1118 Centre Street, Unit 1, Vaughan, ON L4J 7R9 1.19km -
1118 Bistro Bar and Grill
1118 Centre Street, Vaughan, ON L4J 7R9 1.22km
-
Starbucks
8010 Bathurst Street, Building C, Unit 6, Thornhill, ON L4J 0.62km -
Aroma Espresso Bar
1 Promenade Circle, Unit M116, Vaughan, ON L4J 4P8 0.75km -
Amadeus Patisserie
7380 Bathurst Street, Thornhill, ON L4J 7M1 1.06km
-
Womens Fitness Clubs of Canada
207-1 Promenade Circle, Unit 207, Thornhill, ON L4J 4P8 0.81km -
Snap Fitness
1450 Clark Ave W, Thornhill, ON L4J 7J9 2.4km -
GoodLife Fitness
8281 Yonge Street, Thornhill, ON L3T 2C7 2.59km
-
Disera Pharmacy
11 Disera Drive, Vaughan, ON L4J 0.47km -
Disera Pharmacy
170-11 Disera Drive, Thornhill, ON L4J 0A7 0.52km -
Shoppers Drug Mart
8000 Bathurst Street, Unit 1, Thornhill, ON L4J 0B8 0.53km
-
McDonald's
700 Centre Street, Thornhill, ON L4J 0A7 0.31km -
Promenade Restaurant & Banquet Hall
7700 Bathurst Street, Unit 38-40, Toronto, ON L4J 7Y3 0.32km -
Centro Cafe
1 Promenade Circle, Unit M115, Vaughan, ON L4J 4P8 0.35km
-
Promenade Shopping Centre
1 Promenade Circle, Thornhill, ON L4J 4P8 0.7km -
SmartCentres - Thornhill
700 Centre Street, Thornhill, ON L4V 0A7 0.27km -
World Shops
7299 Yonge St, Markham, ON L3T 0C5 2.42km
-
Bulk Barn
720 Centre Street, Unit D1, Thornhill, ON L4J 0A7 0.38km -
Nortown Foods
1 Promenade Circle, Thornhill, ON L4J 7Y3 0.52km -
Organic Garage
8020 Bathurst Street, Vaughan, ON L4J 0B8 0.59km
-
LCBO
180 Promenade Cir, Thornhill, ON L4J 0E4 0.47km -
LCBO
5995 Yonge St, North York, ON M2M 3V7 3.57km -
LCBO
8783 Yonge Street, Richmond Hill, ON L4C 6Z1 3.69km
-
Petro Canada
7400 Bathurst Street, Vaughan, ON L4J 7M1 1.02km -
Petro-Canada
7738 Yonge Street, Thornhill, ON L4J 1W2 1.9km -
Certigard (Petro-Canada)
7738 Yonge Street, Thornhill, ON L4J 1W2 1.9km
-
Imagine Cinemas Promenade
1 Promenade Circle, Lower Level, Thornhill, ON L4J 4P8 0.6km -
SilverCity Richmond Hill
8725 Yonge Street, Richmond Hill, ON L4C 6Z1 3.58km -
Famous Players
8725 Yonge Street, Richmond Hill, ON L4C 6Z1 3.58km
-
Bathurst Clark Resource Library
900 Clark Avenue W, Thornhill, ON L4J 8C1 1.05km -
Vaughan Public Libraries
900 Clark Ave W, Thornhill, ON L4J 8C1 1.05km -
Thornhill Village Library
10 Colborne St, Markham, ON L3T 1Z6 2.01km
-
Shouldice Hospital
7750 Bayview Avenue, Thornhill, ON L3T 4A3 3.6km -
Mackenzie Health
10 Trench Street, Richmond Hill, ON L4C 4Z3 6.47km -
North York General Hospital
4001 Leslie Street, North York, ON M2K 1E1 8.24km
-
Sugarbush Park
91 Thornhill Woods Rd, Vaughan ON 2.18km -
Antibes Park
58 Antibes Dr (at Candle Liteway), Toronto ON M2R 3K5 3.7km -
Bestview Park
Ontario 5.16km
-
Scotiabank
7700 Bathurst St (at Centre St), Thornhill ON L4J 7Y3 0.39km -
TD Bank Financial Group
1054 Centre St (at New Westminster Dr), Thornhill ON L4J 3M8 1.07km -
TD Bank Financial Group
7967 Yonge St, Thornhill ON L3T 2C4 2.15km
- 3 bath
- 3 bed
- 1600 sqft
113A-18 Clark Avenue West, Vaughan, Ontario • L4J 8H1 • Crestwood-Springfarm-Yorkhill
- 3 bath
- 3 bed
- 1400 sqft
56-735 New Westminster Drive, Vaughan, Ontario • L4J 7Y9 • Crestwood-Springfarm-Yorkhill




