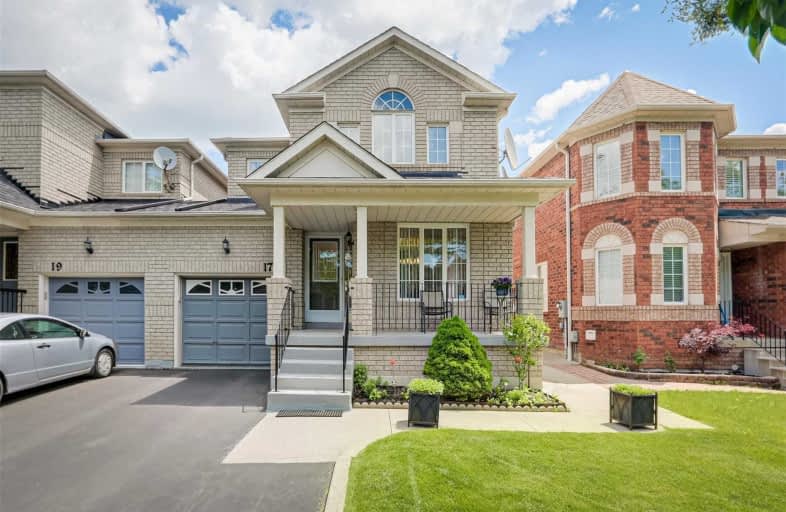Sold on Jun 24, 2019
Note: Property is not currently for sale or for rent.

-
Type: Semi-Detached
-
Style: 2-Storey
-
Size: 1500 sqft
-
Lot Size: 30.02 x 86.94 Feet
-
Age: No Data
-
Taxes: $3,737 per year
-
Days on Site: 12 Days
-
Added: Sep 07, 2019 (1 week on market)
-
Updated:
-
Last Checked: 3 months ago
-
MLS®#: N4483494
-
Listed By: Sutton group-security real estate inc., brokerage
Meticulously Maintained By Original Owners. This Lovely 4 Bedroom Semi Is Linked Only By The Garage. It Features A Nice Floor Plan W/Formal Living/Dining Room Combination, Separate Family Room W/Gas Fireplace + Family Size Eat-In Kitchen. Large Master Bedroom W/Very Large Walk-In Closet & A 4-Pc Ensuite W/Sep. Shower & Tub & 3 Add'l Good Size Bedrooms. Charming Curb Appeal W/Attractive Brick Exterior, Convenient Front Veranda & Landscaped Yard. Shows 10++
Extras
Furnace (2019), Roof (2012), Hot Water Tank (2014), All Appliances - Fridge, Stove, B/I Dishwasher, Washer & Dryer. Located On A Quiet Low Traffic Street Close To All Amenities, Including Future New Mackenzie Vaughan Hospital.
Property Details
Facts for 17 Chart Avenue, Vaughan
Status
Days on Market: 12
Last Status: Sold
Sold Date: Jun 24, 2019
Closed Date: Sep 11, 2019
Expiry Date: Sep 12, 2019
Sold Price: $805,000
Unavailable Date: Jun 24, 2019
Input Date: Jun 12, 2019
Property
Status: Sale
Property Type: Semi-Detached
Style: 2-Storey
Size (sq ft): 1500
Area: Vaughan
Community: Vellore Village
Availability Date: Flexible
Inside
Bedrooms: 4
Bathrooms: 3
Kitchens: 1
Rooms: 9
Den/Family Room: Yes
Air Conditioning: Central Air
Fireplace: Yes
Laundry Level: Lower
Central Vacuum: Y
Washrooms: 3
Building
Basement: Unfinished
Heat Type: Forced Air
Heat Source: Gas
Exterior: Brick
Elevator: N
UFFI: No
Water Supply: Municipal
Physically Handicapped-Equipped: N
Special Designation: Unknown
Retirement: N
Parking
Driveway: Mutual
Garage Spaces: 1
Garage Type: Attached
Covered Parking Spaces: 1
Total Parking Spaces: 2
Fees
Tax Year: 2018
Tax Legal Description: Pt Lt 36, Plan 65M3268, Pt 8 65R20979, Vaughan
Taxes: $3,737
Highlights
Feature: Fenced Yard
Feature: Park
Feature: Place Of Worship
Land
Cross Street: Jane/Major Mackenzie
Municipality District: Vaughan
Fronting On: East
Pool: None
Sewer: Sewers
Lot Depth: 86.94 Feet
Lot Frontage: 30.02 Feet
Zoning: Residential
Additional Media
- Virtual Tour: https://imaginahome.com/WL/orders/gallery.html?id=107379222
Rooms
Room details for 17 Chart Avenue, Vaughan
| Type | Dimensions | Description |
|---|---|---|
| Living Main | 5.48 x 3.04 | Combined W/Dining, Open Concept, Hardwood Floor |
| Dining Main | 5.48 x 3.04 | Combined W/Living, Hardwood Floor, Open Concept |
| Family Main | 4.57 x 3.53 | Gas Fireplace, Hardwood Floor, Window |
| Kitchen Main | 2.43 x 2.98 | Ceramic Floor, B/I Dishwasher |
| Breakfast Main | 2.74 x 2.98 | Family Size Kitchen, Ceramic Floor, W/O To Yard |
| Master Upper | 4.75 x 3.53 | 4 Pc Ensuite, W/I Closet, Broadloom |
| 2nd Br Upper | 2.74 x 2.77 | Closet, Window, Broadloom |
| 3rd Br Upper | 2.74 x 3.53 | Closet, Window, Broadloom |
| 4th Br Upper | 3.53 x 3.04 | Closet, Window, Broadloom |
| XXXXXXXX | XXX XX, XXXX |
XXXX XXX XXXX |
$XXX,XXX |
| XXX XX, XXXX |
XXXXXX XXX XXXX |
$XXX,XXX |
| XXXXXXXX XXXX | XXX XX, XXXX | $805,000 XXX XXXX |
| XXXXXXXX XXXXXX | XXX XX, XXXX | $798,800 XXX XXXX |

Michael Cranny Elementary School
Elementary: PublicDivine Mercy Catholic Elementary School
Elementary: CatholicMackenzie Glen Public School
Elementary: PublicSt James Catholic Elementary School
Elementary: CatholicTeston Village Public School
Elementary: PublicDiscovery Public School
Elementary: PublicSt Luke Catholic Learning Centre
Secondary: CatholicTommy Douglas Secondary School
Secondary: PublicFather Bressani Catholic High School
Secondary: CatholicMaple High School
Secondary: PublicSt Joan of Arc Catholic High School
Secondary: CatholicSt Jean de Brebeuf Catholic High School
Secondary: Catholic

