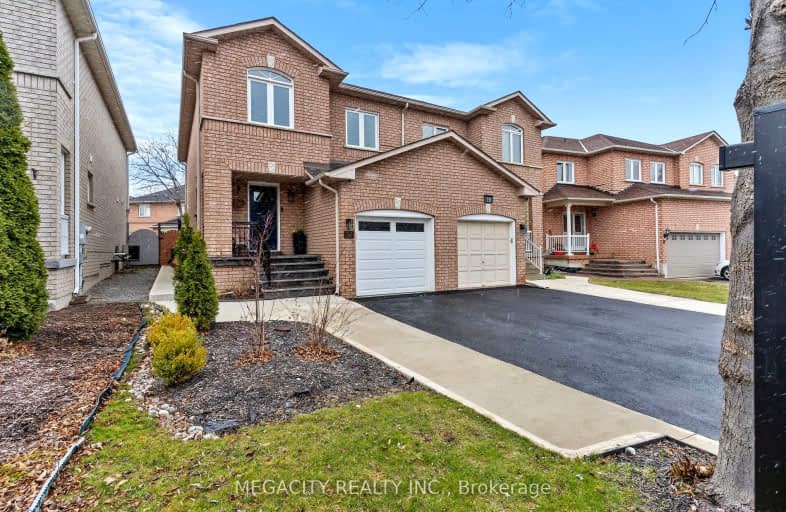Car-Dependent
- Some errands can be accomplished on foot.
Some Transit
- Most errands require a car.
Somewhat Bikeable
- Most errands require a car.

Joseph A Gibson Public School
Elementary: PublicÉÉC Le-Petit-Prince
Elementary: CatholicSt David Catholic Elementary School
Elementary: CatholicDivine Mercy Catholic Elementary School
Elementary: CatholicMackenzie Glen Public School
Elementary: PublicHoly Jubilee Catholic Elementary School
Elementary: CatholicTommy Douglas Secondary School
Secondary: PublicMaple High School
Secondary: PublicSt Joan of Arc Catholic High School
Secondary: CatholicStephen Lewis Secondary School
Secondary: PublicSt Jean de Brebeuf Catholic High School
Secondary: CatholicSt Theresa of Lisieux Catholic High School
Secondary: Catholic-
Shab O Rooz
2338 Major Mackenzie Dr W, Unit 3, Vaughan, ON L6A 3Y7 1.24km -
Kelseys Original Roadhouse
9855 Jane St, Vaughan, ON L6A 3N9 2.27km -
Boar N Wing - Maple
1480 Major Mackenzie Drive, Maple, ON L6A 4A6 2.55km
-
McDonald's
1900 Major Mackenzie Drive, Vaughan, ON L6A 4R9 1.44km -
McDonald's
150 McNaughton Road East, Building J, Vaughan, ON L6A 1P9 1.17km -
Tim Hortons
10750 Jane St, Maple, ON L6A 3B1 1.82km
-
Pure FX Fitness Studios
10557 Keele Street, Unit 1, Maple, ON L6A 0J5 0.59km -
Anytime Fitness
2535 Major MacKenzie Dr, Unit 1, Maple, ON L6A 1C6 1.41km -
F45 Training
10A- 2535 Major Mackenzie Drive, Vaughan, ON L6A 1C7 1.43km
-
Shopper's Drug Mart
2266 Major Mackenzie Drive W, Vaughan, ON L6A 1G3 1.25km -
Dufferin Major Pharmacy
1530 Major MacKenzie Dr, Vaughan, ON L6A 0A9 2.48km -
Maple Guardian Pharmacy
2810 Major Mackenzie Drive, Vaughan, ON L6A 1Z5 1.97km
-
9Baci
10200 Keele Street, Vaughan, ON L6A 3Y9 0.65km -
Pizzaiolo
10211 Keele Street, Maple, ON L6A 4R7 0.74km -
Maple Garden Chinese Restaurant
10065 Keele Street, Maple, ON L6A 1W4 1.11km
-
Vaughan Mills
1 Bass Pro Mills Drive, Vaughan, ON L4K 5W4 4.66km -
Hillcrest Mall
9350 Yonge Street, Richmond Hill, ON L4C 5G2 6.76km -
SmartCentres - Thornhill
700 Centre Street, Thornhill, ON L4V 0A7 8.12km
-
Bulk Barn
2810 Major Mackenzie Drive, Vaughan, ON L6A 3L2 2km -
Longo's
2810 Major MacKenzie Drive, Maple, ON L6A 3L2 2.04km -
Fortino's Supermarkets
2911 Major MacKenzie Drive, Vaughan, ON L6A 3N9 2.26km
-
LCBO
9970 Dufferin Street, Vaughan, ON L6A 4K1 2.56km -
LCBO
3631 Major Mackenzie Drive, Vaughan, ON L4L 1A7 3.93km -
Lcbo
10375 Yonge Street, Richmond Hill, ON L4C 3C2 6.67km
-
Petro Canada
1867 Major MacKenzie Dive W, Vaughan, ON L6A 0A9 1.79km -
Esso
10750 Jane Street, Vaughan, ON L6A 3B1 1.81km -
Moveautoz Towing Services
28 Jensen Centre, Maple, ON L6A 2T6 1.9km
-
Elgin Mills Theatre
10909 Yonge Street, Richmond Hill, ON L4C 3E3 6.96km -
Imagine Cinemas
10909 Yonge Street, Unit 33, Richmond Hill, ON L4C 3E3 7.12km -
SilverCity Richmond Hill
8725 Yonge Street, Richmond Hill, ON L4C 6Z1 7.87km
-
Maple Library
10190 Keele St, Maple, ON L6A 1G3 0.8km -
Civic Centre Resource Library
2191 Major MacKenzie Drive, Vaughan, ON L6A 4W2 1.28km -
Pleasant Ridge Library
300 Pleasant Ridge Avenue, Thornhill, ON L4J 9B3 4.92km
-
Cortellucci Vaughan Hospital
3200 Major MacKenzie Drive W, Vaughan, ON L6A 4Z3 2.4km -
Mackenzie Health
10 Trench Street, Richmond Hill, ON L4C 4Z3 5.58km -
Bio Health Center
2389 Major Mackenzie Drive W, Vaughan, ON L6A 1R8 1.28km
-
Mill Pond Park
262 Mill St (at Trench St), Richmond Hill ON 5.57km -
Vanderburg Park
Richmond Hill ON 7.16km -
Downham Green Park
Vaughan ON L4J 2P3 9.09km
-
TD Bank Financial Group
2933 Major MacKenzie Dr (Jane & Major Mac), Maple ON L6A 3N9 2.17km -
RBC Royal Bank
1520 Major MacKenzie Dr W (at Dufferin St), Vaughan ON L6A 0A9 2.44km -
CIBC
9950 Dufferin St (at Major MacKenzie Dr. W.), Maple ON L6A 4K5 2.56km
- 4 bath
- 4 bed
- 2500 sqft
150 Peak Point Boulevard, Vaughan, Ontario • L6A 0C1 • Rural Vaughan
- 4 bath
- 4 bed
- 2000 sqft
72 Sir Sanford Fleming Way, Vaughan, Ontario • L6A 0T3 • Patterson
- 3 bath
- 3 bed
- 1500 sqft
88 Canyon Gate Crescent, Vaughan, Ontario • L6A 0C2 • Rural Vaughan














