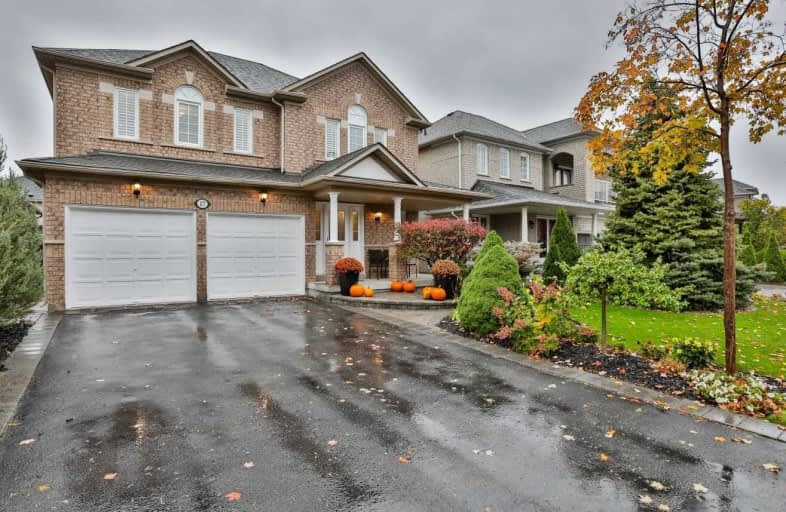
St Angela Merici Catholic Elementary School
Elementary: Catholic
1.73 km
Lorna Jackson Public School
Elementary: Public
0.74 km
Elder's Mills Public School
Elementary: Public
0.24 km
St Andrew Catholic Elementary School
Elementary: Catholic
0.58 km
St Padre Pio Catholic Elementary School
Elementary: Catholic
0.97 km
St Stephen Catholic Elementary School
Elementary: Catholic
0.74 km
Woodbridge College
Secondary: Public
4.94 km
Tommy Douglas Secondary School
Secondary: Public
5.19 km
Holy Cross Catholic Academy High School
Secondary: Catholic
5.28 km
Father Bressani Catholic High School
Secondary: Catholic
4.83 km
St Jean de Brebeuf Catholic High School
Secondary: Catholic
5.19 km
Emily Carr Secondary School
Secondary: Public
2.02 km





