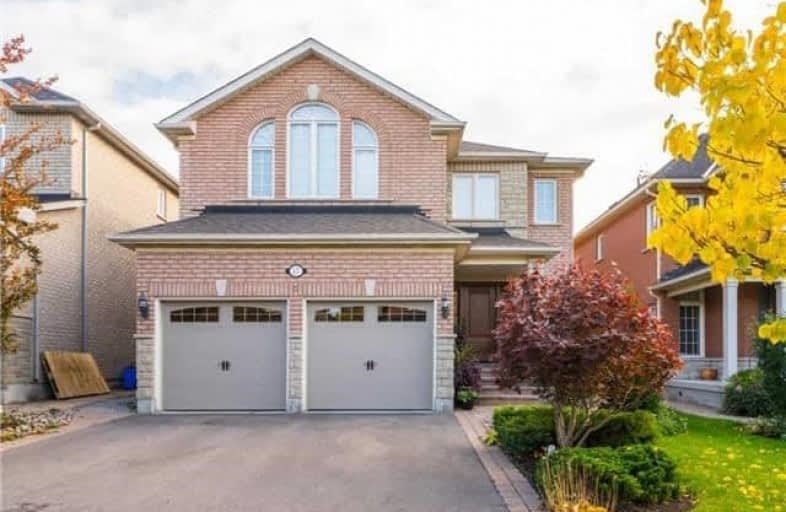
ÉÉC Le-Petit-Prince
Elementary: Catholic
1.83 km
St David Catholic Elementary School
Elementary: Catholic
1.12 km
Michael Cranny Elementary School
Elementary: Public
1.35 km
Divine Mercy Catholic Elementary School
Elementary: Catholic
1.09 km
Mackenzie Glen Public School
Elementary: Public
0.36 km
Holy Jubilee Catholic Elementary School
Elementary: Catholic
0.47 km
St Luke Catholic Learning Centre
Secondary: Catholic
6.09 km
Tommy Douglas Secondary School
Secondary: Public
4.06 km
Maple High School
Secondary: Public
3.01 km
St Joan of Arc Catholic High School
Secondary: Catholic
0.79 km
Stephen Lewis Secondary School
Secondary: Public
5.36 km
St Jean de Brebeuf Catholic High School
Secondary: Catholic
4.37 km













