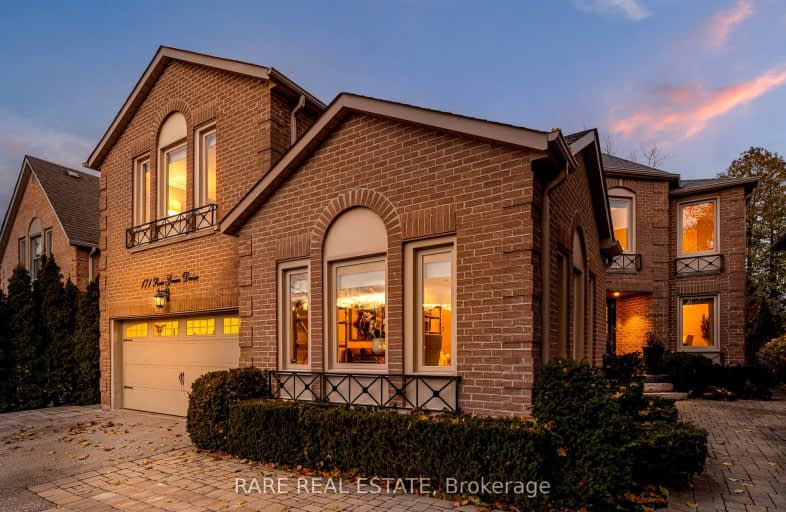Car-Dependent
- Almost all errands require a car.
Good Transit
- Some errands can be accomplished by public transportation.
Somewhat Bikeable
- Most errands require a car.

Blessed Scalabrini Catholic Elementary School
Elementary: CatholicWestminster Public School
Elementary: PublicThornhill Public School
Elementary: PublicBrownridge Public School
Elementary: PublicRosedale Heights Public School
Elementary: PublicYorkhill Elementary School
Elementary: PublicNorth West Year Round Alternative Centre
Secondary: PublicNewtonbrook Secondary School
Secondary: PublicLangstaff Secondary School
Secondary: PublicThornhill Secondary School
Secondary: PublicWestmount Collegiate Institute
Secondary: PublicSt Elizabeth Catholic High School
Secondary: Catholic-
Bar and Lounge Extaz
7700 Bathurst Street, Thornhill, ON L4J 7Y3 0.97km -
Thornhill Pub
7756 Yonge St, Vaughan, ON L4J 1W3 1.36km -
Cafe Chic
263 Bay Thorn Drive, Markham, ON L3T 3V8 1.67km
-
Starbucks
8010 Bathurst Street, Building C, Unit 6, Thornhill, ON L4J 0.86km -
Starbucks
7787 Yonge St, Thornhill, ON L3T 7L2 1.42km -
Aroma Espresso Bar
1 Promenade Circle, Unit M116, Vaughan, ON L4J 4P8 1.43km
-
Womens Fitness Clubs of Canada
207-1 Promenade Circle, Unit 207, Thornhill, ON L4J 4P8 1.49km -
GoodLife Fitness
8281 Yonge Street, Thornhill, ON L3T 2C7 1.9km -
Ginga Fitness
34 Doncaster Avenue, Unit 6, Thornhill, ON L3T 4S1 2.54km
-
Shoppers Drug Mart
8000 Bathurst Street, Unit 1, Thornhill, ON L4J 0B8 0.82km -
Disera Pharmacy
11 Disera Drive, Vaughan, ON L4J 1.14km -
Disera Pharmacy
170-11 Disera Drive, Thornhill, ON L4J 0A7 1.18km
-
Domino's Pizza
531 Atkinson Avenue, Thornhill, ON L4J 8L7 0.74km -
King David Pizza
531 Atkinson Avenue, Thornhill, ON L4J 8L7 0.75km -
DQ / Orange Julius
531 Atkinson Ave, Rosedale Height Plaza Unit 12, Thornhill, ON L4J 8L7 0.77km
-
SmartCentres - Thornhill
700 Centre Street, Thornhill, ON L4V 0A7 0.95km -
Promenade Shopping Centre
1 Promenade Circle, Thornhill, ON L4J 4P8 1.38km -
World Shops
7299 Yonge St, Markham, ON L3T 0C5 2.25km
-
Organic Garage
8020 Bathurst Street, Vaughan, ON L4J 0B8 0.91km -
Bulk Barn
720 Centre Street, Unit D1, Thornhill, ON L4J 0A7 1.06km -
Nortown Foods
1 Promenade Circle, Thornhill, ON L4J 7Y3 1.22km
-
LCBO
180 Promenade Cir, Thornhill, ON L4J 0E4 1.14km -
LCBO
8783 Yonge Street, Richmond Hill, ON L4C 6Z1 3.06km -
The Beer Store
8825 Yonge Street, Richmond Hill, ON L4C 6Z1 3.09km
-
Certigard (Petro-Canada)
7738 Yonge Street, Thornhill, ON L4J 1W2 1.35km -
Four Star Automotive Technical Support
7738 Yonge Street, Thornhill, ON L4J 1W2 1.35km -
Husky
7377 Yonge Street, Markham, ON L4J 7Y6 1.85km
-
Imagine Cinemas Promenade
1 Promenade Circle, Lower Level, Thornhill, ON L4J 4P8 1.28km -
SilverCity Richmond Hill
8725 Yonge Street, Richmond Hill, ON L4C 6Z1 2.93km -
Famous Players
8725 Yonge Street, Richmond Hill, ON L4C 6Z1 2.93km
-
Thornhill Village Library
10 Colborne St, Markham, ON L3T 1Z6 1.46km -
Bathurst Clark Resource Library
900 Clark Avenue W, Thornhill, ON L4J 8C1 1.69km -
Vaughan Public Libraries
900 Clark Ave W, Thornhill, ON L4J 8C1 1.69km
-
Shouldice Hospital
7750 Bayview Avenue, Thornhill, ON L3T 4A3 3km -
Mackenzie Health
10 Trench Street, Richmond Hill, ON L4C 4Z3 6.02km -
North York General Hospital
4001 Leslie Street, North York, ON M2K 1E1 8.13km
-
Pomona Mills Park
244 Henderson Ave, Markham ON L3T 2M1 2.37km -
Bayview Glen Park
Markham ON 4.07km -
Carville Mill Park
Vaughan ON 4.41km
-
Scotiabank
7700 Bathurst St (at Centre St), Thornhill ON L4J 7Y3 1.08km -
RBC Royal Bank
7163 Yonge St, Markham ON L3T 0C6 2.32km -
TD Bank Financial Group
100 Steeles Ave W (Hilda), Thornhill ON L4J 7Y1 2.49km
- 5 bath
- 5 bed
- 3500 sqft
152 Grenadier Crescent, Vaughan, Ontario • L4J 7V6 • Beverley Glen












