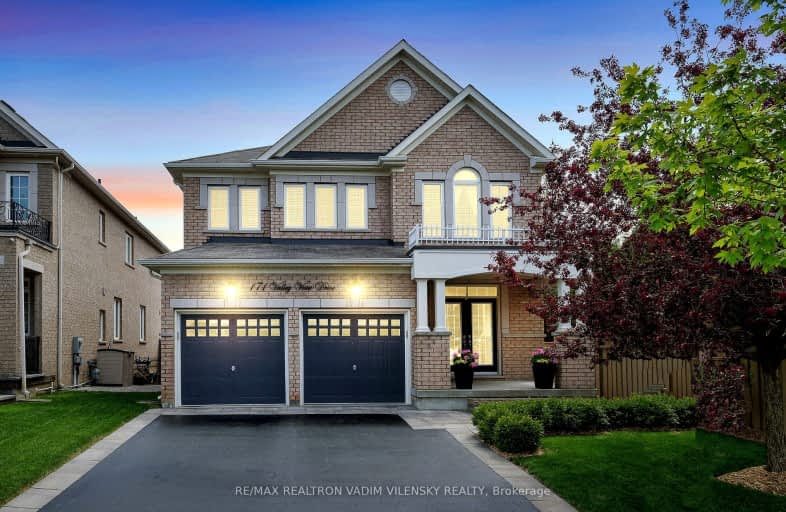Car-Dependent
- Almost all errands require a car.
Some Transit
- Most errands require a car.
Somewhat Bikeable
- Most errands require a car.

St Anne Catholic Elementary School
Elementary: CatholicNellie McClung Public School
Elementary: PublicPleasantville Public School
Elementary: PublicAnne Frank Public School
Elementary: PublicCarrville Mills Public School
Elementary: PublicHerbert H Carnegie Public School
Elementary: PublicÉcole secondaire Norval-Morrisseau
Secondary: PublicAlexander MacKenzie High School
Secondary: PublicLangstaff Secondary School
Secondary: PublicWestmount Collegiate Institute
Secondary: PublicStephen Lewis Secondary School
Secondary: PublicSt Theresa of Lisieux Catholic High School
Secondary: Catholic-
Chuck's Roadhouse Bar and Grill
1480 Major MacKenzie Drive W, Unit E11, Vaughan, ON L6A 4H6 1.38km -
Boar N Wing - Maple
1480 Major Mackenzie Drive, Maple, ON L6A 4A6 1.58km -
Wild Wing
9580 Yonge Street, Richmond Hill, ON L4C 1V6 2.57km
-
Tim Hortons
995 Major Mackenzie Drive W, Vaughan, ON L6A 4P8 0.47km -
Tim Hortons
1410 Major Mackenzie Drive E, Richmond Hill, ON L4S 0A1 0.49km -
Paradise Cafe
9600 Bathurst Street, Vaughan, ON L6A 3Z8 0.72km
-
Hooper's
1410 Major Mackenzie Drive W, Vaughan, ON L6A 4H6 1.44km -
Shoppers Drug Mart
9306 Bathurst Street, Building 1, Unit A, Vaughan, ON L6A 4N7 1.48km -
Hayyan Healthcare
9301 Bathurst Street, Suite 8, Richmond Hill, ON L4C 9S2 1.46km
-
Parola Ristorante
965 Major MacKenzie Drive W, Unit C 1-2, Maple, ON L6A 4P8 0.42km -
Red Rooster Portuguese BBQ
1-975 Major Mackenzie Drive, Vaughan, ON L6A 3P2 0.46km -
Tim Hortons
995 Major Mackenzie Drive W, Vaughan, ON L6A 4P8 0.47km
-
Hillcrest Mall
9350 Yonge Street, Richmond Hill, ON L4C 5G2 2.64km -
Village Gate
9665 Avenue Bayview, Richmond Hill, ON L4C 9V4 4.57km -
SmartCentres - Thornhill
700 Centre Street, Thornhill, ON L4V 0A7 5.6km
-
Sue's Fresh Market
205 Donhead Village Boulvard, Richmond Hill, ON L4C 1.04km -
Longos
9306 Bathurst Street, Vaughan, ON L6A 4N9 1.48km -
Aladdin Middle Eastern Market
9301 Bathurst Street, Richmond Hill, ON L4C 9W3 1.46km
-
LCBO
9970 Dufferin Street, Vaughan, ON L6A 4K1 1.61km -
Lcbo
10375 Yonge Street, Richmond Hill, ON L4C 3C2 3.33km -
LCBO
8783 Yonge Street, Richmond Hill, ON L4C 6Z1 3.65km
-
Petro Canada
1081 Rutherford Road, Vaughan, ON L4J 9C2 1.7km -
Petro Canada
1867 Major MacKenzie Dive W, Vaughan, ON L6A 0A9 2.48km -
Shell Select
10700 Bathurst Street, Maple, ON L6A 4B6 2.6km
-
SilverCity Richmond Hill
8725 Yonge Street, Richmond Hill, ON L4C 6Z1 3.94km -
Famous Players
8725 Yonge Street, Richmond Hill, ON L4C 6Z1 3.94km -
Elgin Mills Theatre
10909 Yonge Street, Richmond Hill, ON L4C 3E3 4.31km
-
Richmond Hill Public Library - Central Library
1 Atkinson Street, Richmond Hill, ON L4C 0H5 2.61km -
Richmond Hill Public Library-Richvale Library
40 Pearson Avenue, Richmond Hill, ON L4C 6V5 2.94km -
Pleasant Ridge Library
300 Pleasant Ridge Avenue, Thornhill, ON L4J 9B3 3.04km
-
Mackenzie Health
10 Trench Street, Richmond Hill, ON L4C 4Z3 1.86km -
Cortellucci Vaughan Hospital
3200 Major MacKenzie Drive W, Vaughan, ON L6A 4Z3 5.87km -
Shouldice Hospital
7750 Bayview Avenue, Thornhill, ON L3T 4A3 6.71km
-
Mcnaughton Soccer
ON 3.83km -
David Hamilton Park
124 Blackmore Ave (near Valleymede Drive), Richmond Hill ON L4B 2B1 5.75km -
Conley Park North
120 Conley St (Conley St & McCabe Cres), Vaughan ON 7.74km
-
TD Bank Financial Group
1370 Major MacKenzie Dr (at Benson Dr.), Maple ON L6A 4H6 1.25km -
Scotiabank
9930 Dufferin St, Vaughan ON L6A 4K5 1.55km -
CIBC
9950 Dufferin St (at Major MacKenzie Dr. W.), Maple ON L6A 4K5 1.59km
- 4 bath
- 4 bed
- 2000 sqft
16 Mccallum Drive, Richmond Hill, Ontario • L4C 7T3 • North Richvale
- 5 bath
- 4 bed
- 3000 sqft
108 Marbrook Street, Richmond Hill, Ontario • L4C 0Y8 • Mill Pond
- 5 bath
- 4 bed
- 2500 sqft
174 Santa Amato Crescent, Vaughan, Ontario • L4J 0E7 • Patterson
- 4 bath
- 4 bed
- 2000 sqft
72 Sir Sanford Fleming Way, Vaughan, Ontario • L6A 0T3 • Patterson













